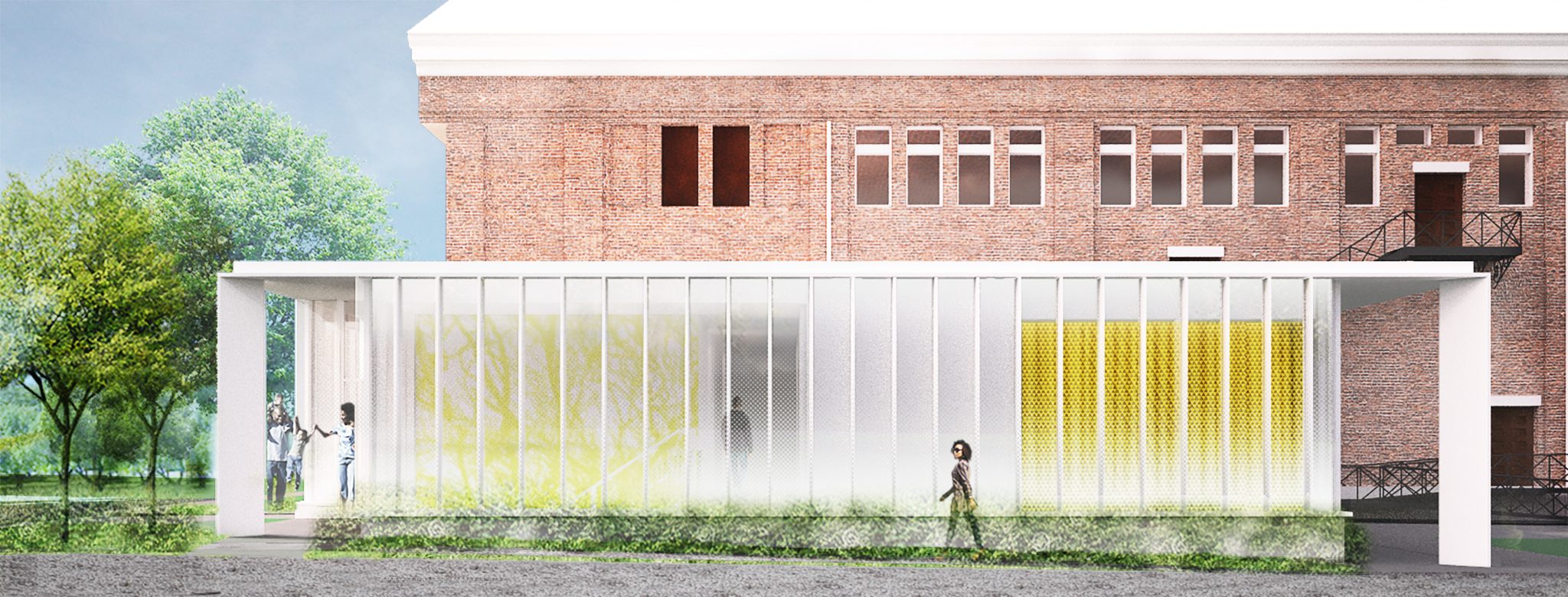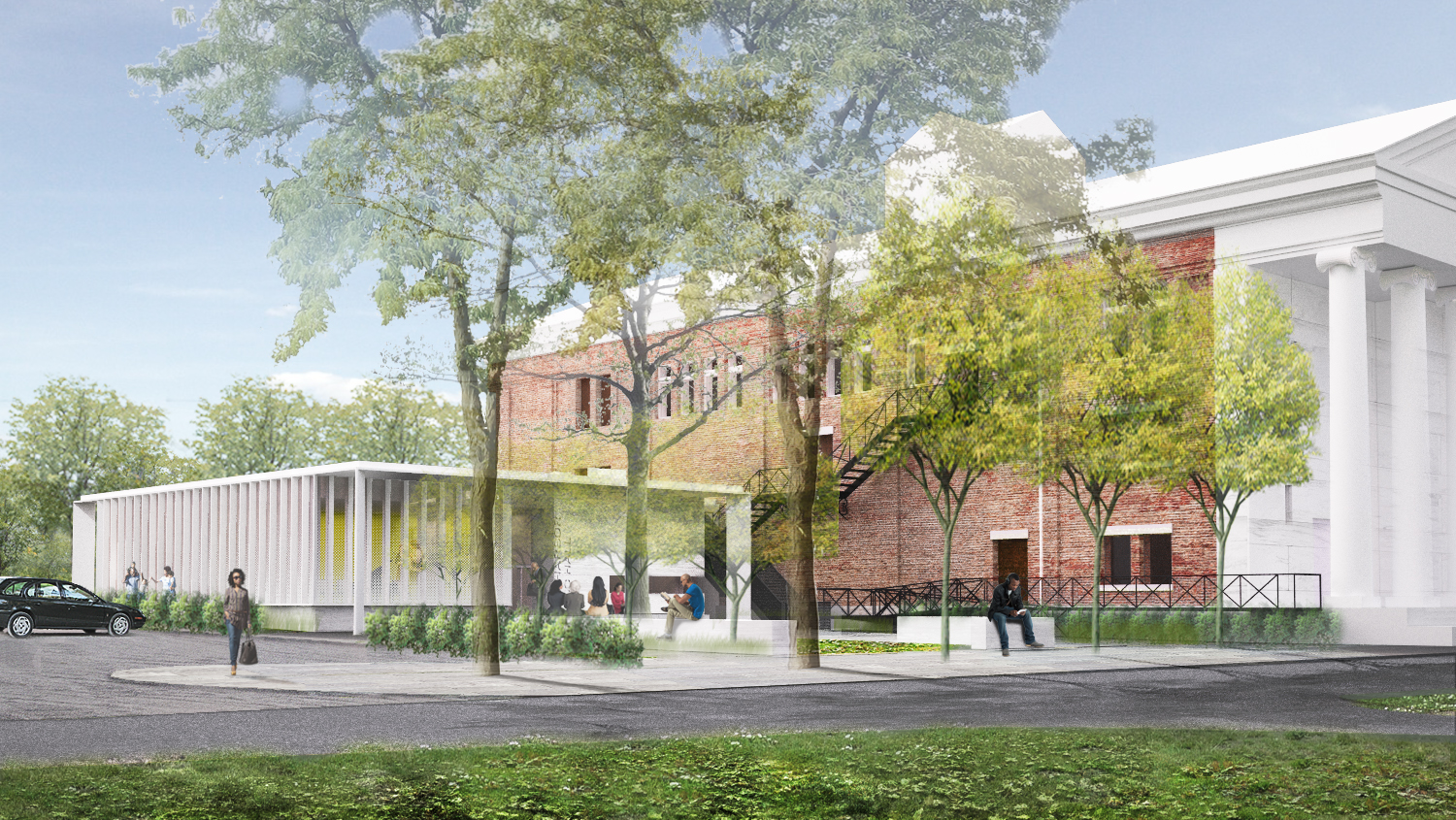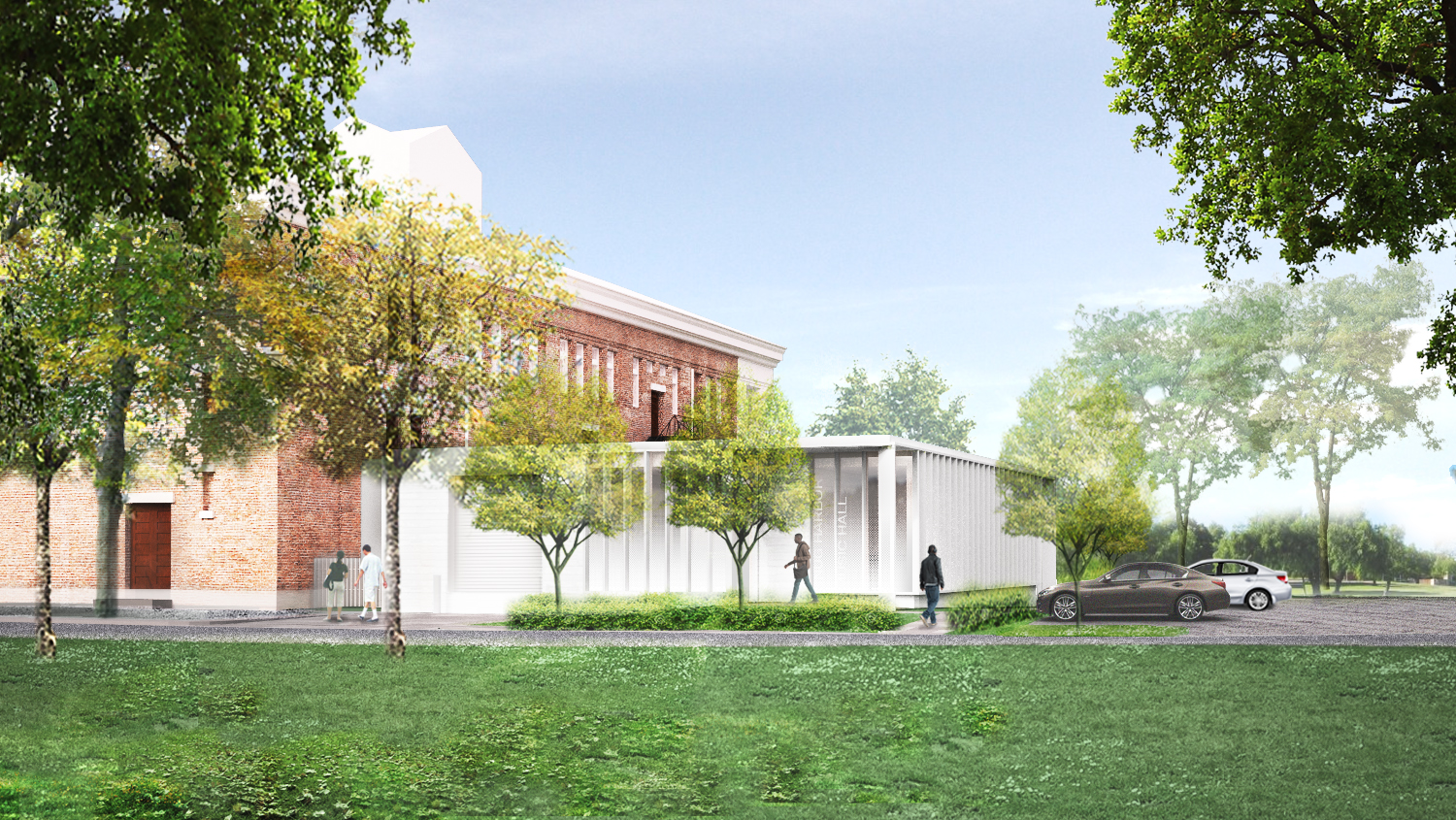


MUSIC HALL ADDITION AT SNUG HARBOR CULTURAL CENTER
Providing code compliance, accessibility, and back-of-house spaces, this 2-story addition allows the historic music hall and the actors delivering exciting theatrical experiences to better serve the public.
The Music Hall is a cornerstone of the Snug Harbor Cultural Center’s programming and provides performances of distinction for Staten Island and the metropolitan area. The absence of backstage areas, dressing rooms, a loading dock, ADA access to the stage, and public assembly filing limited program opportunities and operation efficiency. Adherence to Actors Equity requirements expands the theater’s viability for Off-Broadway performances.
The building has two entrances—a north-facing public facade for audiences and a service/staff entry with a loading dock. Their glass doors are strategically aligned on axis with the site’s iconic Neptune Fountain connecting old and new, inside with natural light and unifying the duality of the program itself. The use of white concrete coupled with glass and white steel mullions has a sense of purity, and gravitas yet these materials also link the addition visually to the Music Hall and the other white marble structures on campus. The board form texture of the “paper white” concrete engages with the planar vertical glass emphasizing the distinctive massing which incorporates deep overhangs on the north and south sides. These shaded entries echo the Music Hall’s historic Greek Revival porches while serving pragmatic reasons as well for shelter as sets, and other materials find their way inside the building.
The glazing on the prominent southeast corner of the building affords pedestrian views to the double-height interconnecting staircase. As part of the City’s Percent for Art project, Saul Becher’s mural depicts a theme of water and nature appropriate to this location and its maritime past.
Project Info
Location
Staten Island, NY
Completion
In progress
Client
Department of Cultural Affairs Funding
DDC
Snug Harbor Cultural Center
Collaborators
Landscape: Scape
MEP: Plus Group
Structural: Hage Engineering/Silman
Lighting: Anita Jorgensen Lighting Design
Theater: FMS
Acoustical: Jaffe Holde
Historic Preservation Consultant: Scott Henson
Awards
2021 Muse Design Award, Gold
2020 Architect of the Year Award, cultural — concept category
2020 Global Future Design Awards, cultural — unbuilt category
2018 New York City Public Design Commission Award for Design/integration of Percent for Art
2016 New York City Public Public Design Commission Award for Architectural Design
