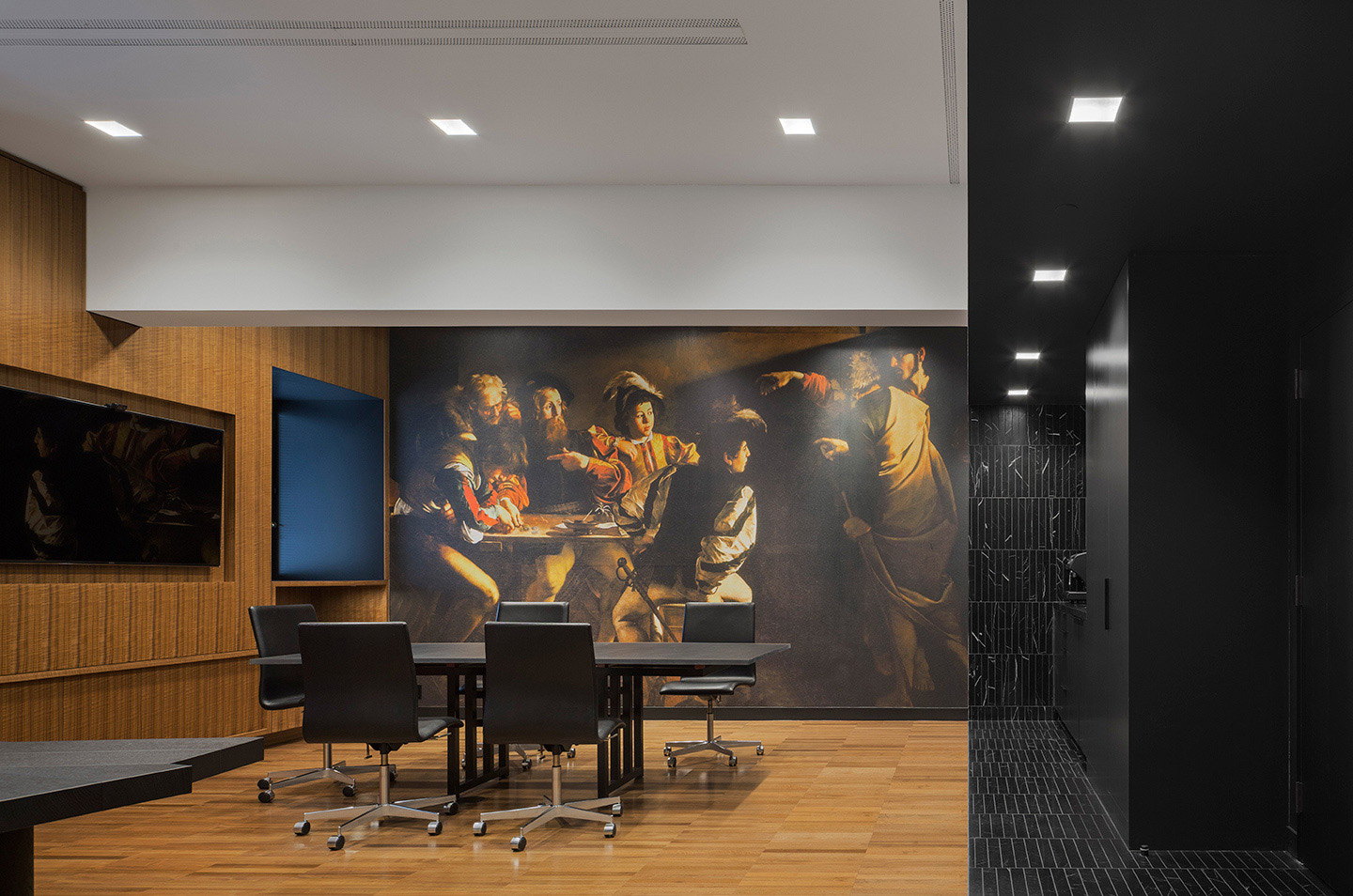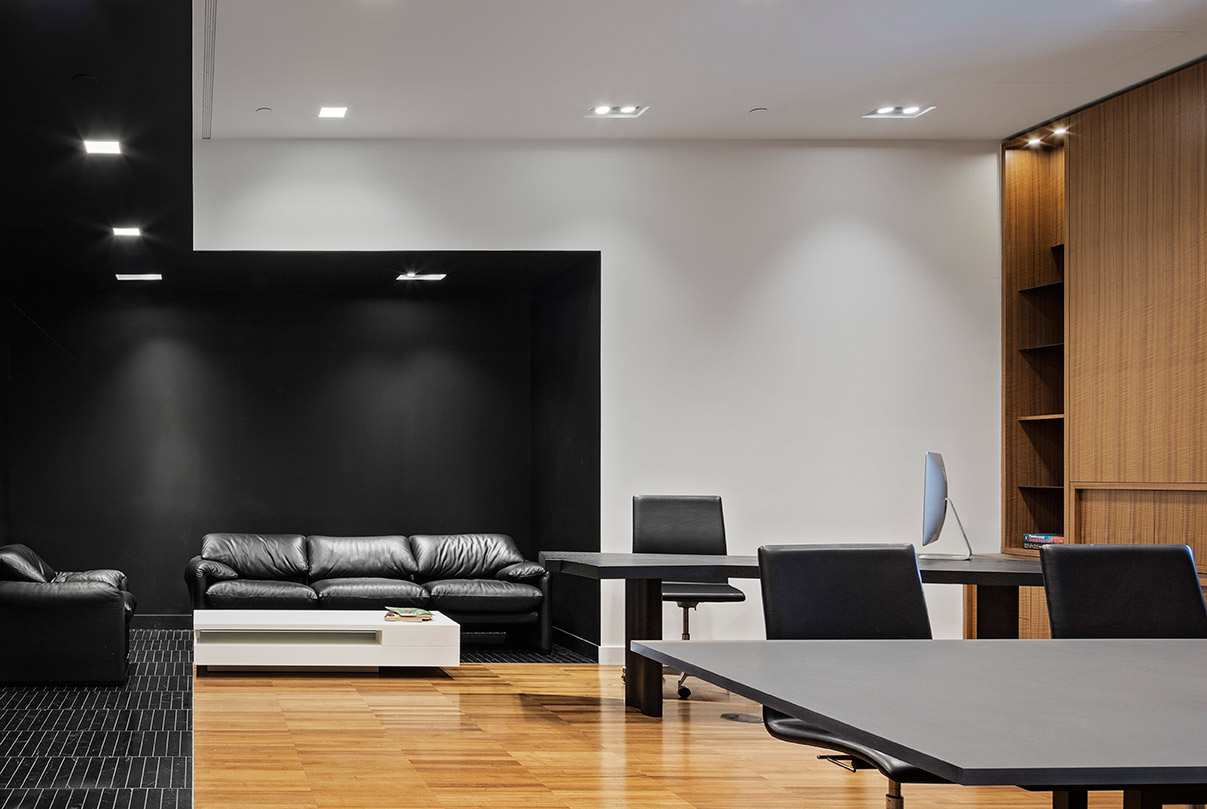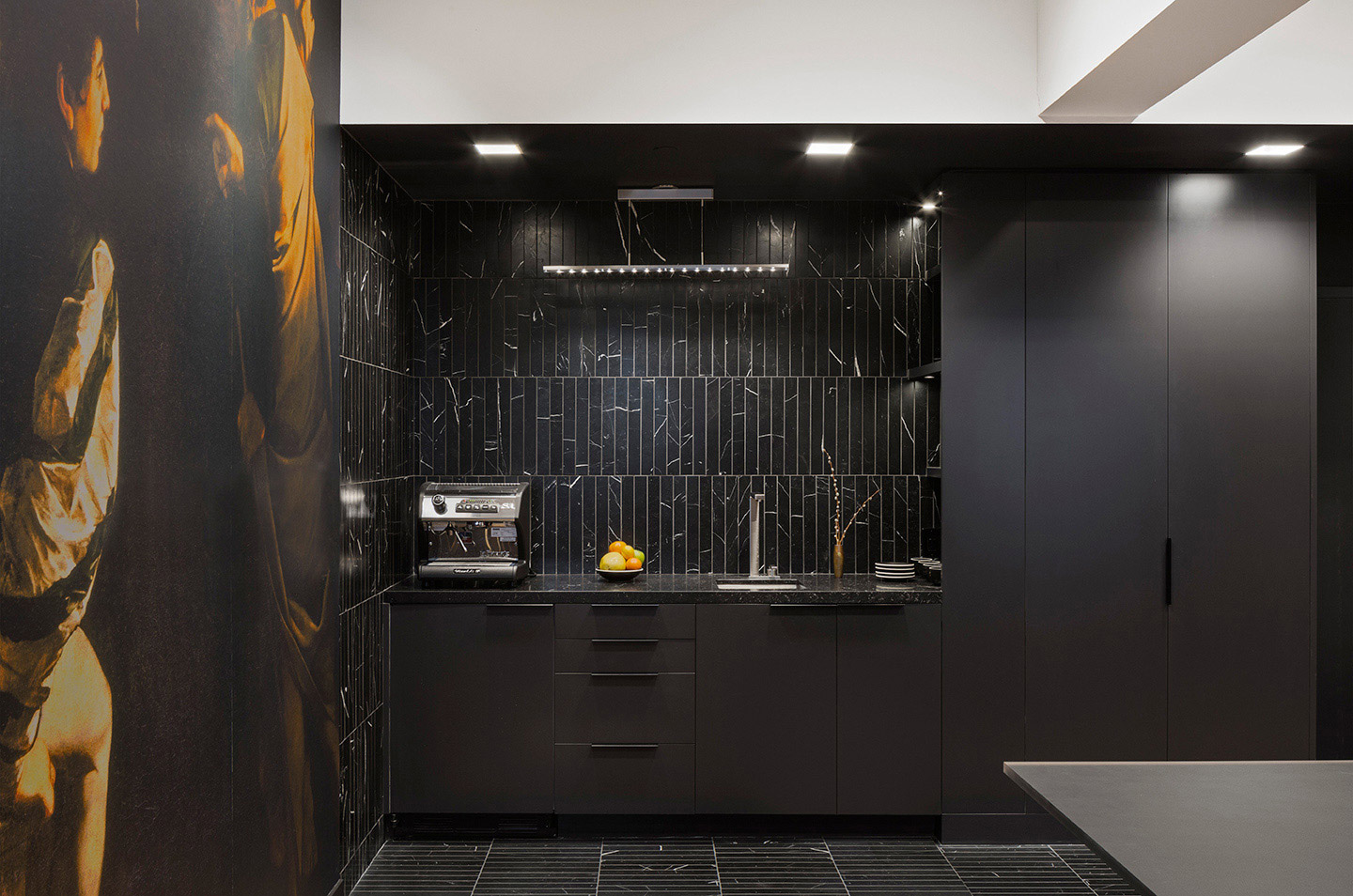


LABORATORY OFFICES AND GATHERING SPACES, THE ROCKEFELLER UNIVERSITY
Places of gathering punctuate life in the laboratory.
The project incorporates the renovation of private offices for the laboratory leadership, including a conference room, pantry and public spaces for circulation and gathering. The overall palette is one of authenticity using stone and wood, yet with emphasis on durability appropriate to an institutional, scientific setting.
With the use of black marble and walnut, the tone of the lab head’s office is minimal, balancing clean lines with a highly sculptural desk. Keeping the same staggered bond pattern for the wood and marble flooring gives the space geometric integrity. In place of ubiquitous small-scale artworks, a life-size mural of Caravaggio’s Calling of Saint Matthew covers the north wall. The custom conference table is black acrylic, and the tables are white lacquer. On a technical level, the high-rise building has a complex mechanical system and deep concrete girders that support large spans. Placing the ceiling plane as high as possible required rerouting ductwork and restricted the possible locations of lighting and air supply. All millwork was produced off-site to minimize dust, then assembled in the space.
The other office areas and conference room embrace a similarly minimal, material aesthetic with grey felt and stained oak floors alongside black acrylic. The meeting room features technology and acoustics as required for virtual conference.
Project Info
Location
New York, NY
Completion
September 2013
Client
Dr. Jeffrey Ravetch
Consultants
TBD
Photographer
Eduard Hueber
