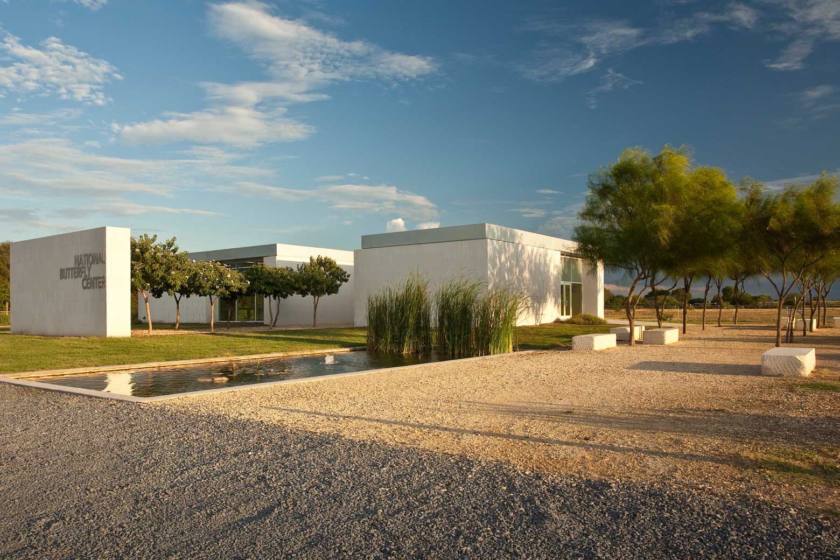
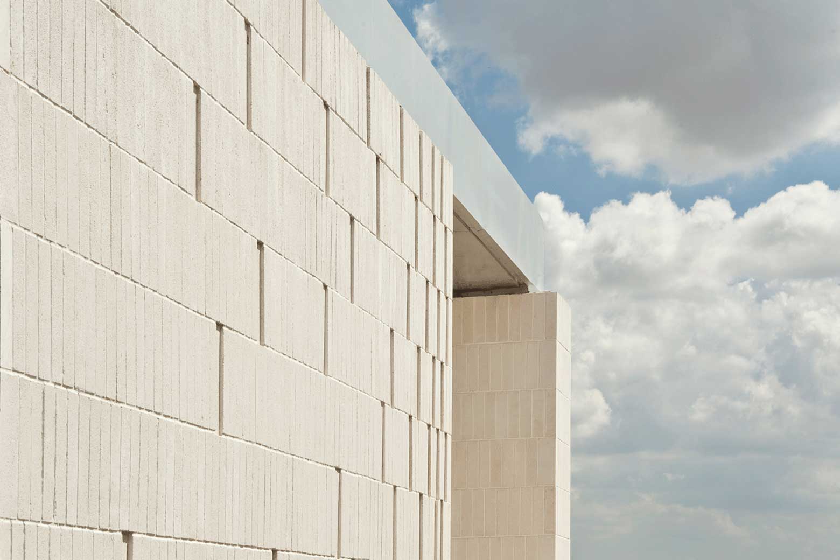
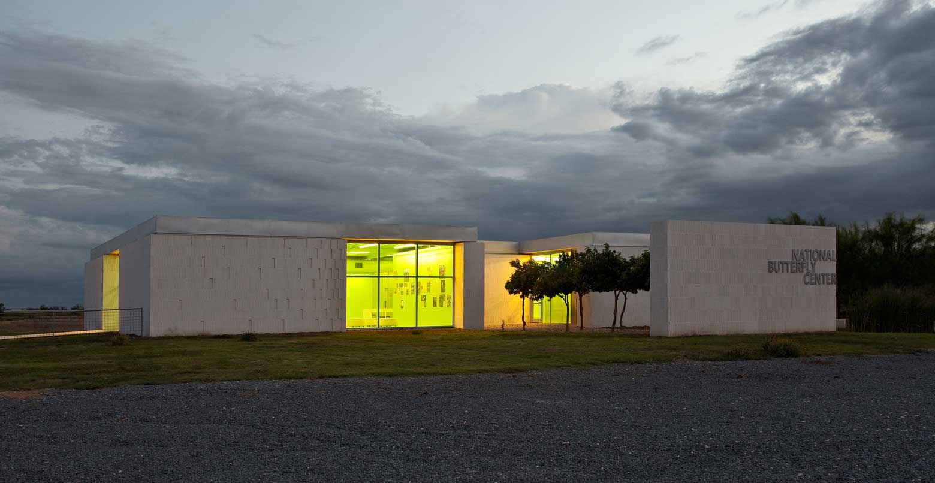
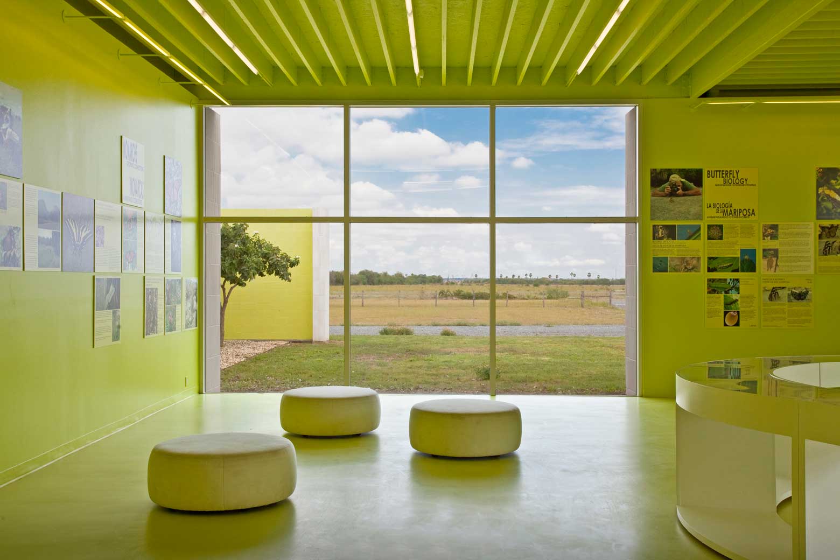
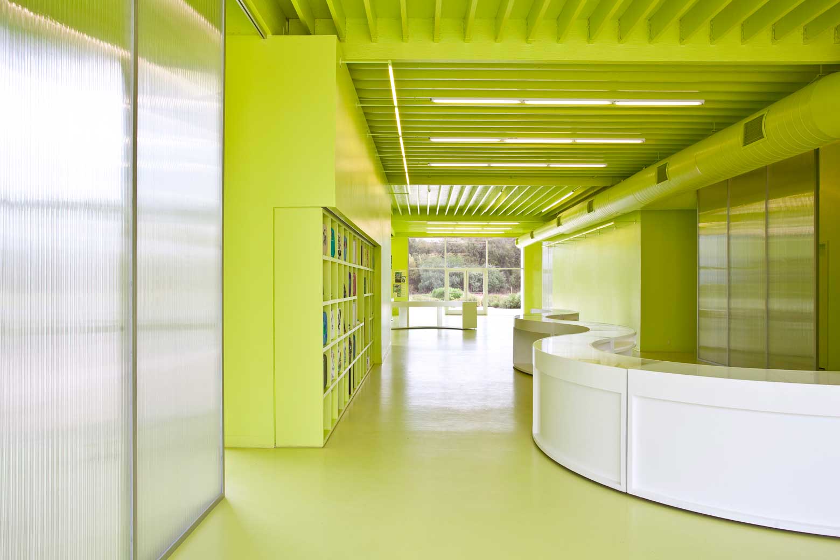
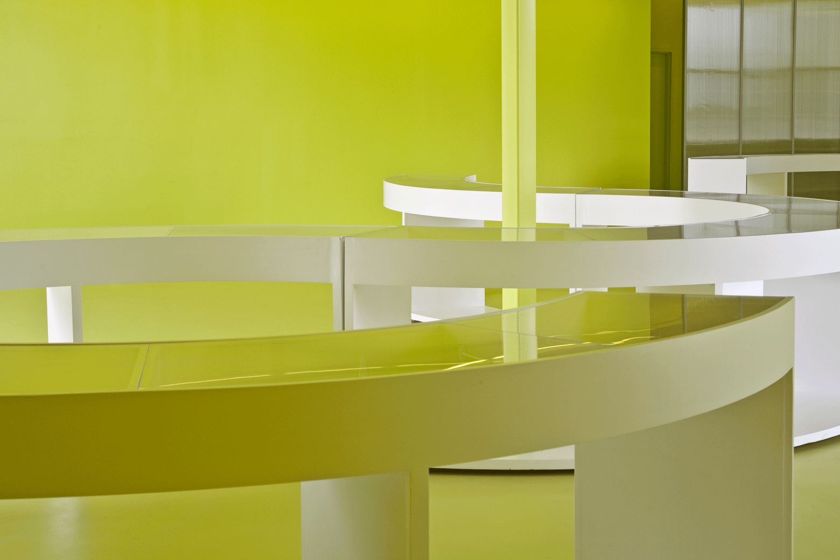
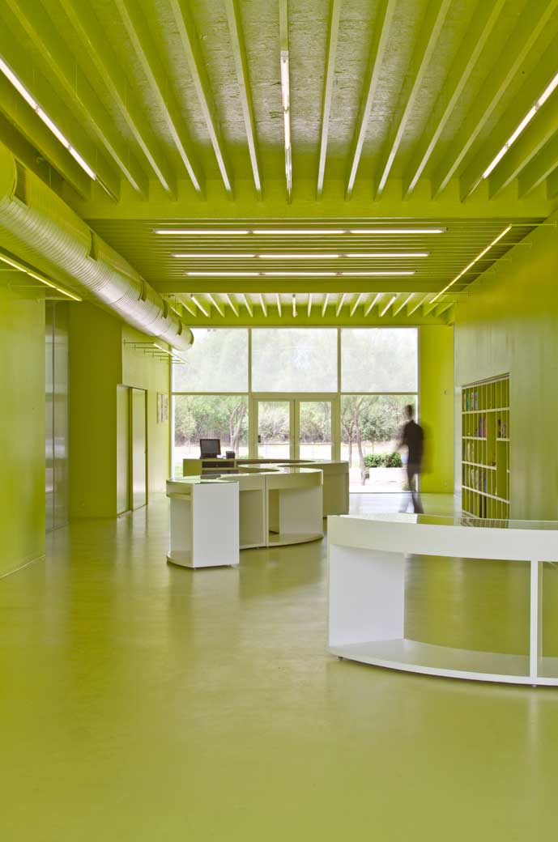
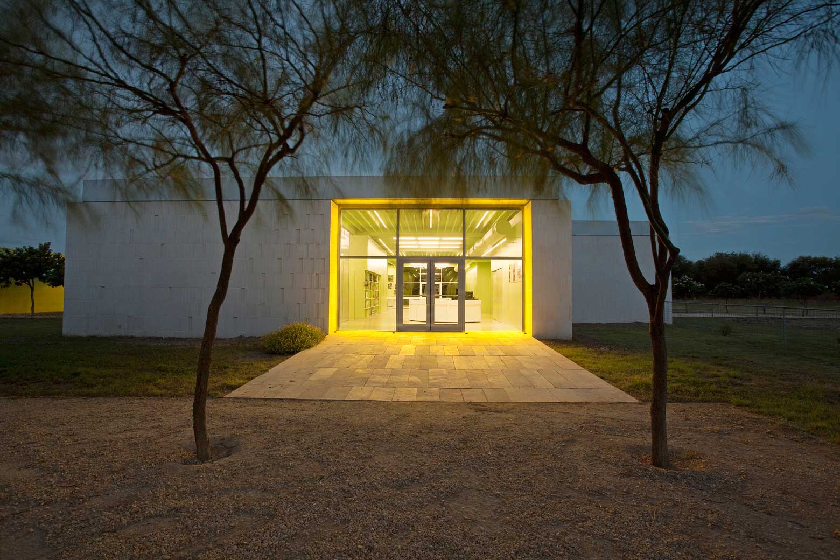
NATIONAL BUTTERFLY CENTER – WELCOME PAVILION
A galvanized aluminum cornice glistens against the pale blue sky. The walls are built with an oversized Mexican white block, laid vertically over traditional wood frame and plywood cladding. The saturated “limelight” interior is seen as a counterpoint. All interior surfaces including the epoxy floor, the timber ceiling and the walls are the same color. A sinuous configuration of display tables for exhibition and retail weaves through the orthogonal geometry.
The organization’s primary objective is to promote the enjoyment of butterfly watching and respect for nature through educational exhibits and gardens. Within the confines of a very economical budget, this modest building is designed to have strong iconic qualities on what was featureless, abandoned farmland. A 10-year Master Plan takes the 100-acre park and divides it into plots of land—each 22 by 22 feet. The buildings will emerge with surrounding gardens and support areas through a careful patterning of the enclosure, wall and open space. The multi-purpose pavilion is the first structure on the grounds.
The building, sheathed in vertically stacked, local Mexican white brick, has an iconic presence in the landscape. A timber-frame roof, concrete floors and a galvanized metal cornice are precisely proportioned to work together. We painted the open ceiling with exposed ductwork, coordinated lighting and interior surfaces in “limelight”—a color that simultaneously reflects and complements the harsh, dry landscape. A sinuous configuration of white, modular display tables weaves through the orthogonal geometry. Translucent, polycarbonate panels separate private areas from public spaces, while sunlight filters through frit patterns on the glass.
Collaborating closely with our contractor, we were able to build with unskilled, local labor to achieve a bold design with ambitious detail, texture, and sculptural qualities.
Project Info
Location
Mission, TX
Completion
2010
Client
TBD
Consultants
Vanguard Engineering; Thomas Balsley Associates; Ilumina Designers / Builders
Photographer
Thorney Lieberman
Awards
2011 Society of American Registered Architects, New York Council, Design Award
2009 Society of American Registered Architects, New York Council, Design Award
2007 American Institute of Architects, New York State, Citation Award
2004 Society of American Registered Architects, National Design Award of Special Recognition (Master Plan)
