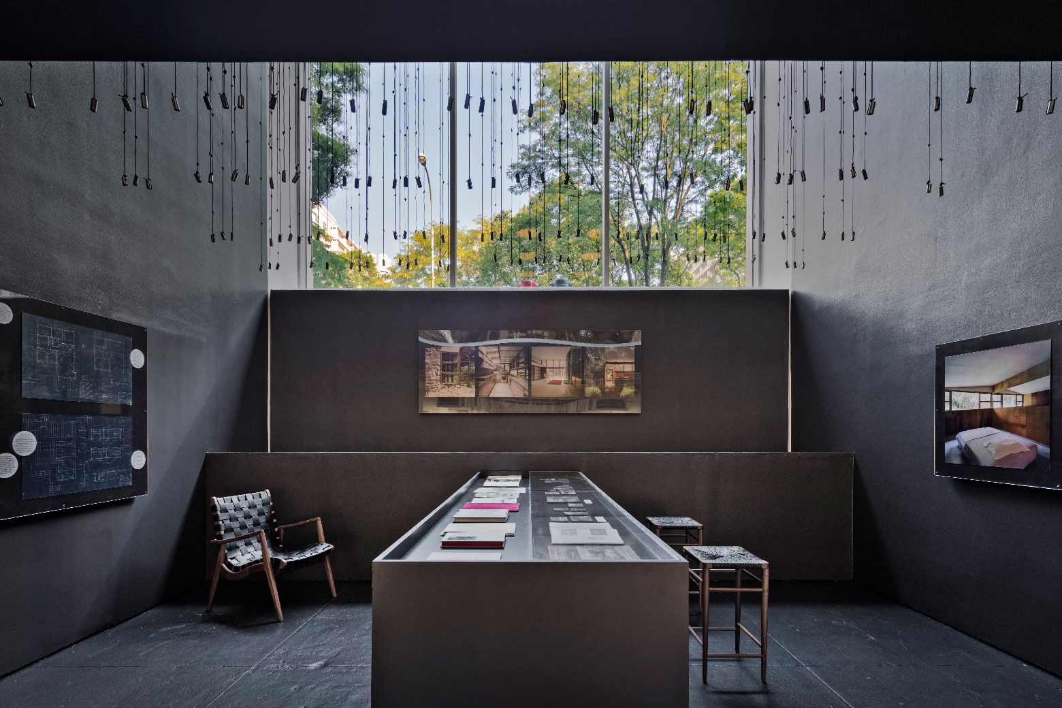
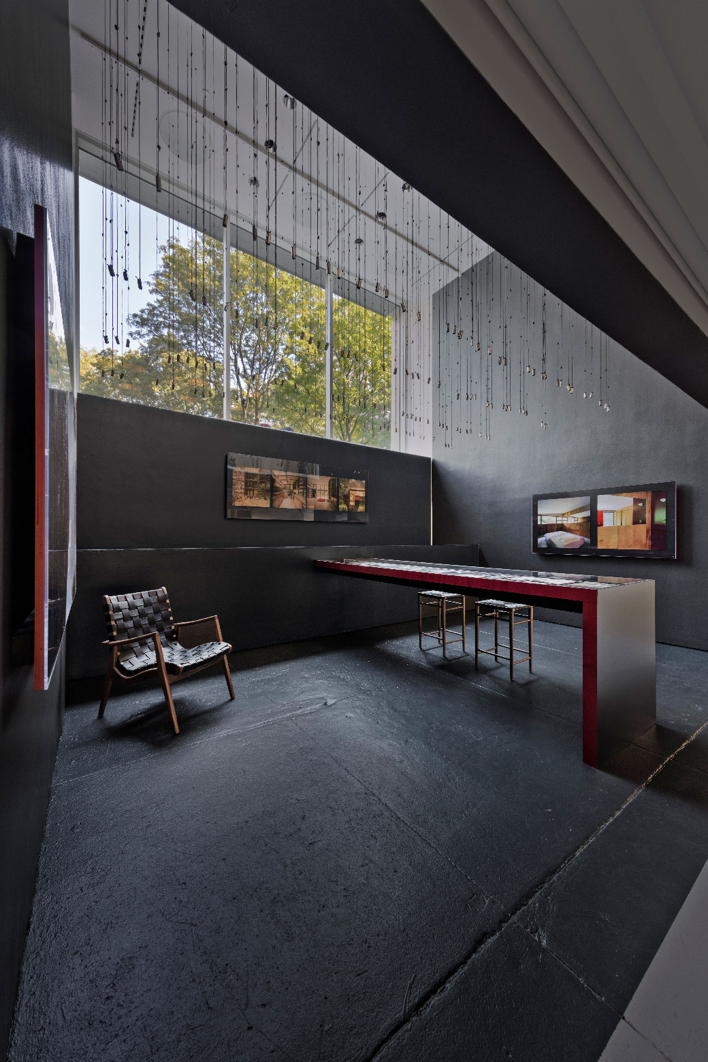

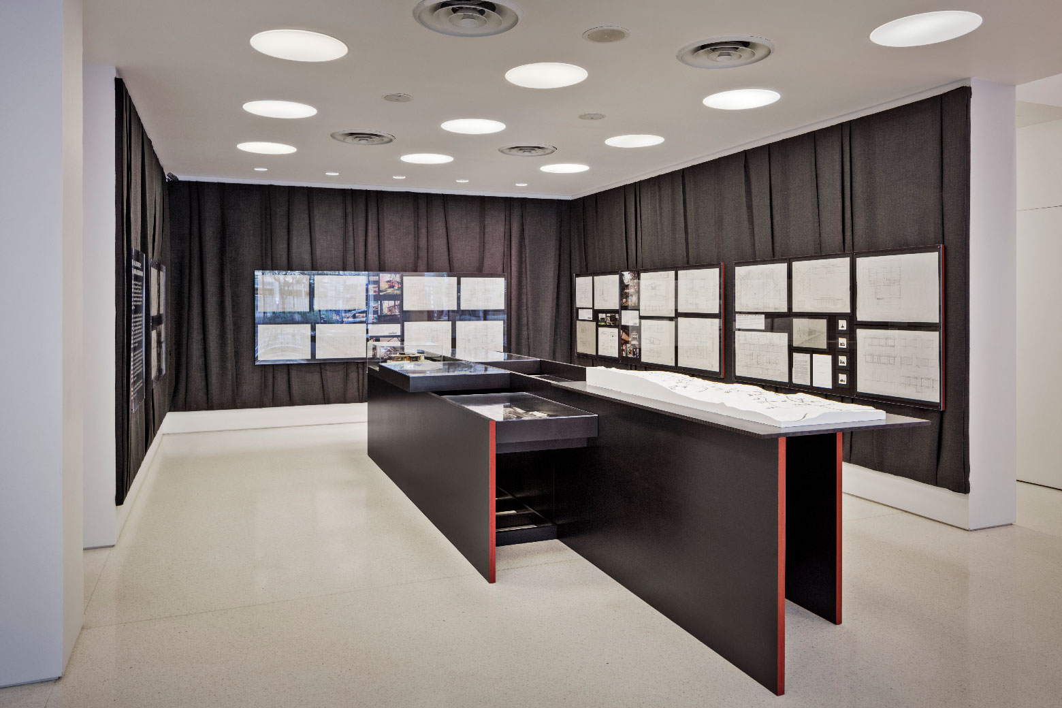
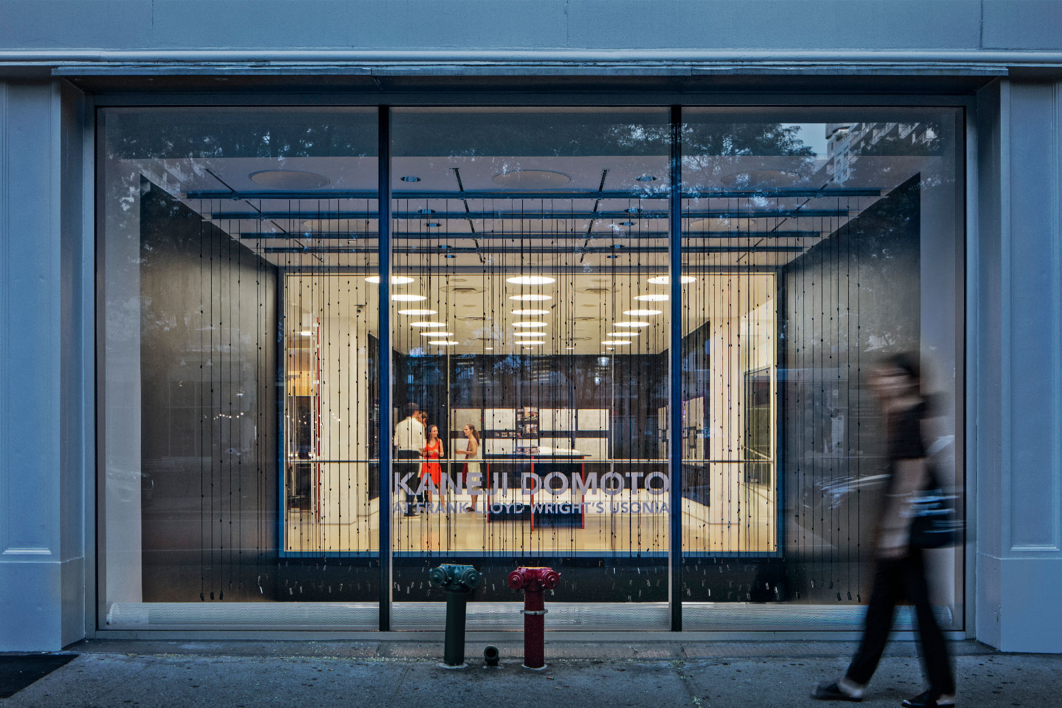
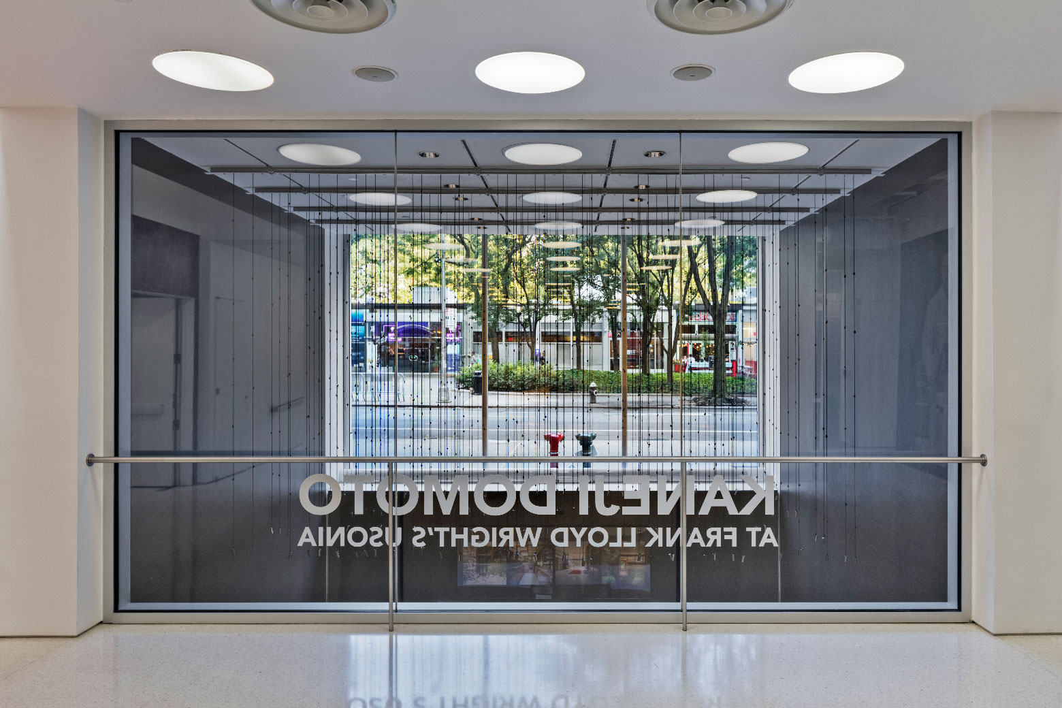
KANEJI DOMOTO
Featuring archival material from never-before shown, Domoto’s drawings, artifacts, models and provide a glimpse at life in Frank Lloyd Wright’s inner circle.
Kaneji Domoto at Frank Lloyd Wright’s Usonia presents the houses by Japanese American architect and Taliesin student Kaneji Domoto in Westchester County’s Usonia.
Frank Lloyd Wright-designed the site plan following his principles of nature so that every house has access to views, light, and air. The drawings, artifacts, models, and photographs show how Domoto’s work applied Wright’s ideas and provide a glimpse into his legacy as both protégé and independent thinker.
The highly nuanced gallery space becomes an architectural armature for the experience of the Domoto design. The two-story, gallery vitrine along La Guardia Place is hung with dozens of knotted black cords alluding to the forested setting in Usonia. Passersby metaphorically look through the woods into the spaces beyond. The casework and panel displays are all black-stained plywood with red edges. Harkening to the Wrightian aesthetic, the installation is fresh, abstract, and non-derivative in execution. With a minimal budget, the design transports the visitor from urbanity to the feeling of nature as Domoto conceived it for his residences.
Project Info
Location
New York
Completion
2017
Client
Center For Architecture
Consultants
Curator: Lynnette Widder
