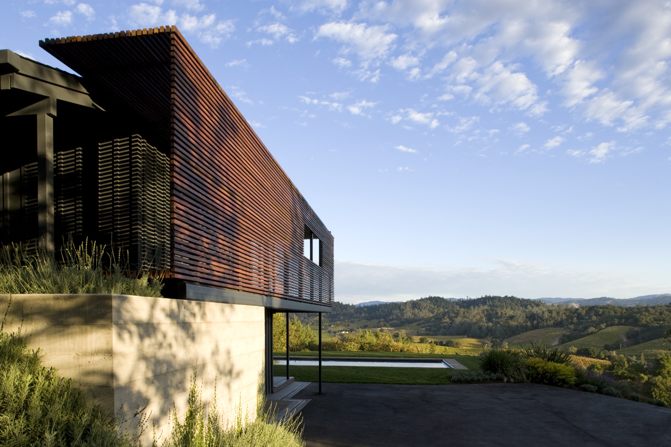
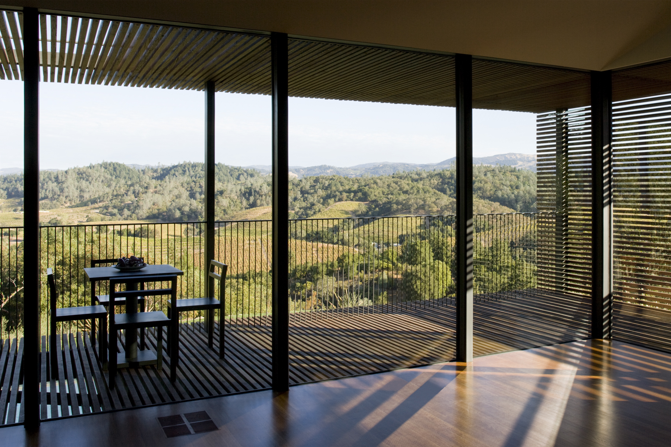
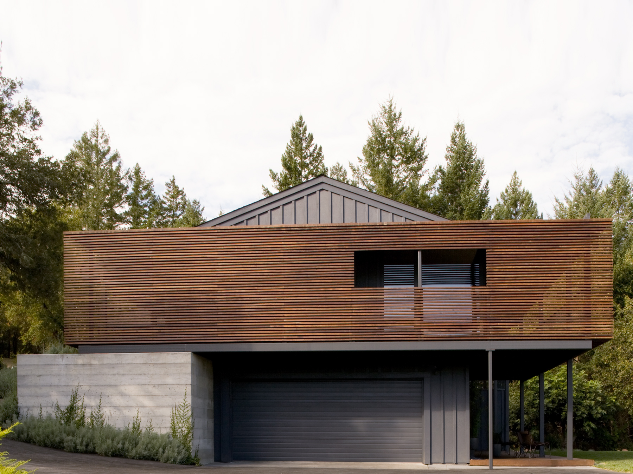
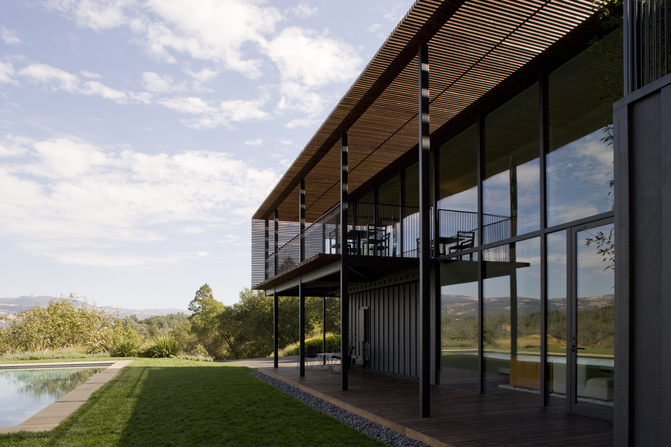
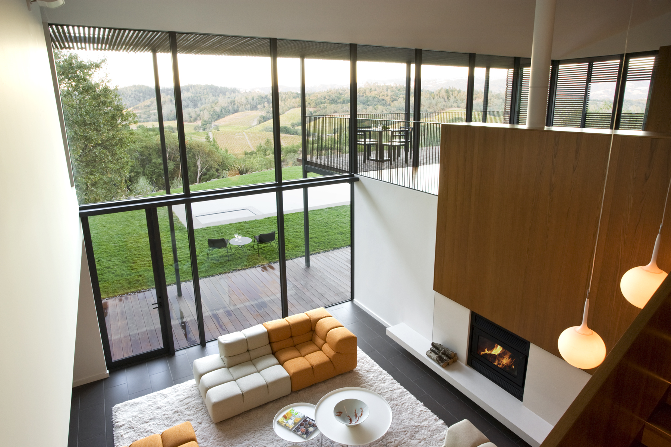
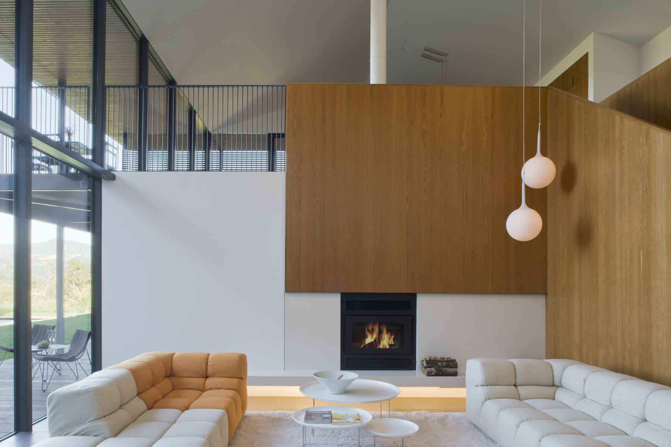
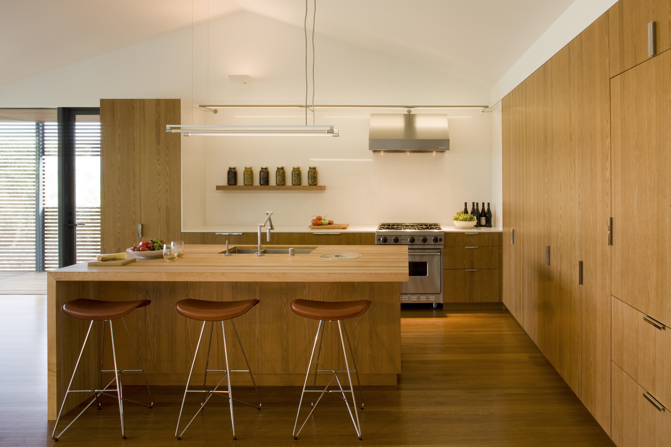
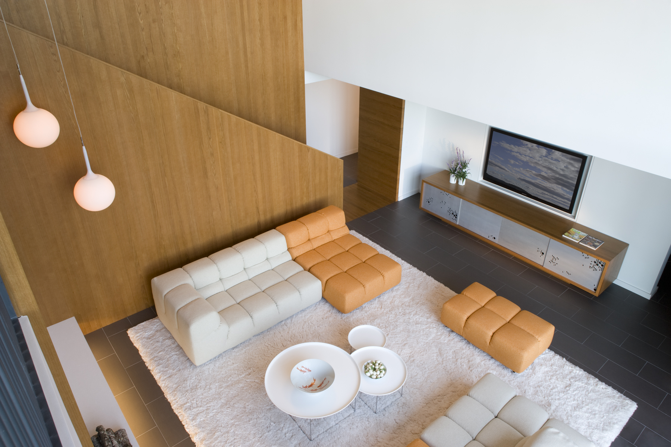
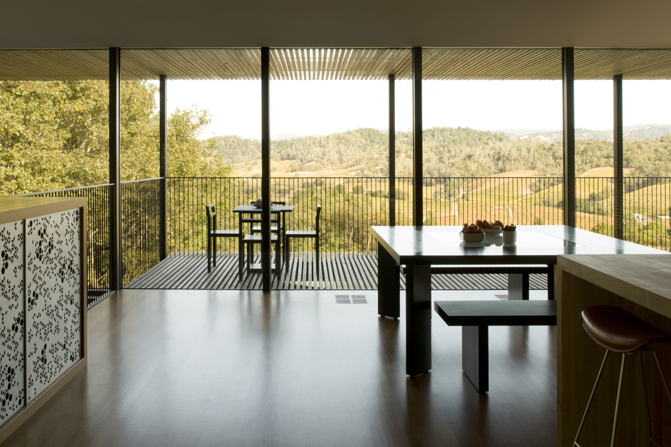
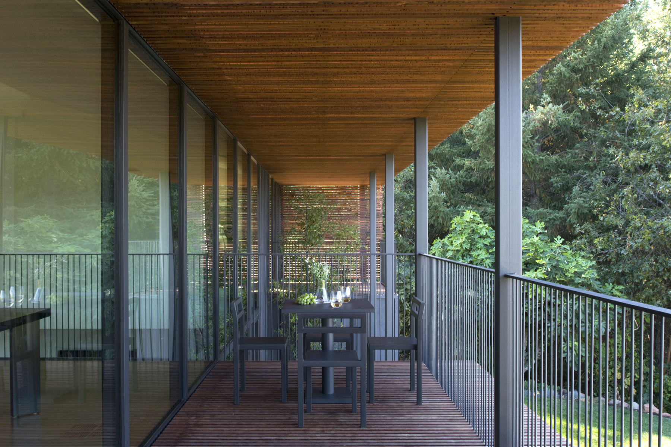
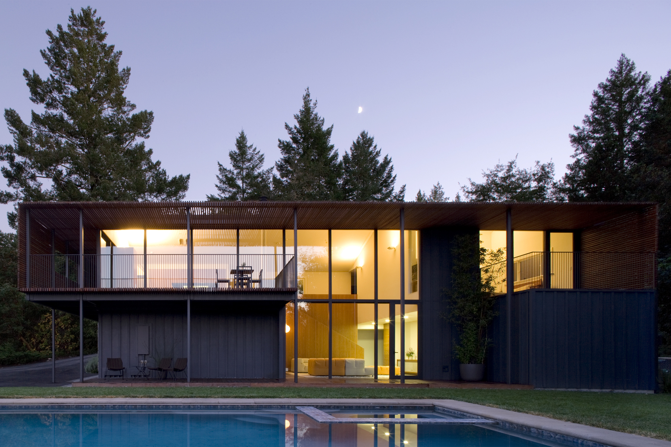
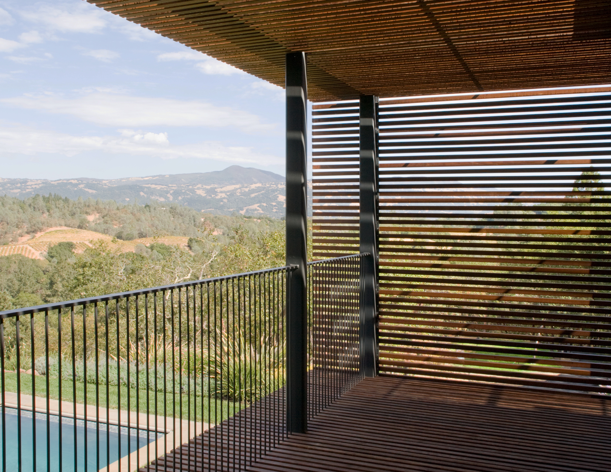
HOUSE FOR LOCAVORE FARMERS
A double height space at the core of the house increases its livability and opens up expansive views of the surrounding landscape.
Taking advantage of the area's climate, soils and siting, two scientists inhabit this agricultural property in Sonoma, California where they garden and produce olive oil and honey.
The house is 2,200 SF on two levels. As part of an extensive renovation, the existing north façade, stair, and porch were removed and replaced with a new glass wall and balcony structure. We were able to retain most of the original wood framing for the house including the board and batten siding — stained dark gray — and a gable roof structure. Inside, we excavated the upper floor so that the lower level den is now open to the full height of the volume. Instead of enlarging the home's footprint, the strategy of reducing space increased its livability.
The balcony redefines the image and focus of the house. Ipe wood was chosen specifically for its strength and ability to span the entire depth of the porch without intermediate support. Acting as a screen and a framing device, the wood brings warmth to the cool California light, creating a more intimate setting and focusing views on the surrounding landscape.
Project Info
Location
Sonoma, CA
Completion
2010
Client
Private residence
Consultants
Associate Architect: Richardson Architects
Structural Engineer: Tysinger & Associates
Landscaping: Jacobsen Landscaping
Construction: RedHorse Constructors Inc.
Photographer
Elliott Kaufman Photography
Awards
2012 Residential Architect Design Awards, Award of Merit
2012 Builder’s Choice Awards, Award of Merit
2012 Society of American Registered Architects, National Design Award of Merit
2011 American Institute of Architects, New York State, Design Award of Merit
2011 American Institute of Architects, Tri-State Design Award
2011 Custom Home Design Awards, Award of Merit
2011 Society of American Registered Architects New York State, Award of Excellence
