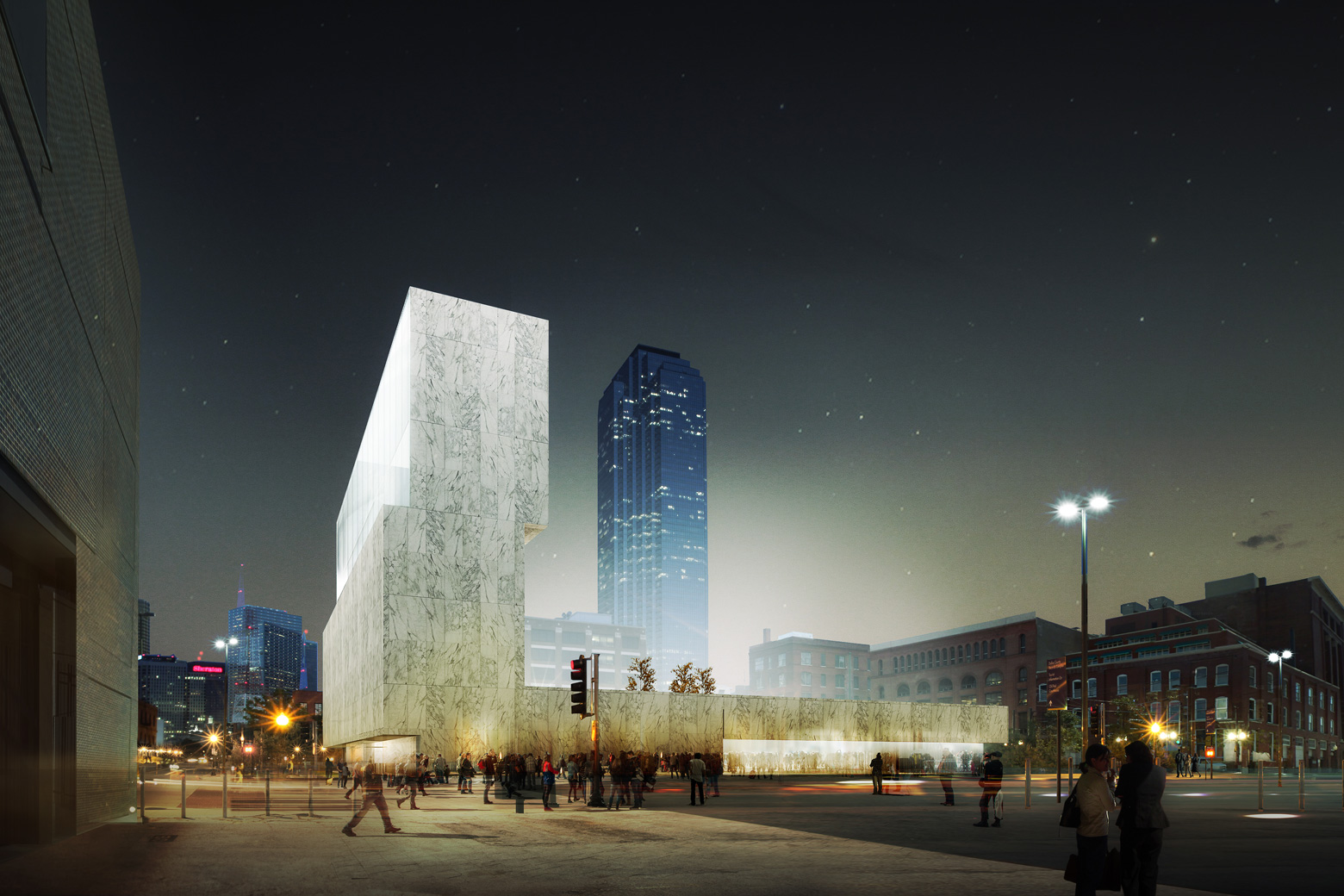
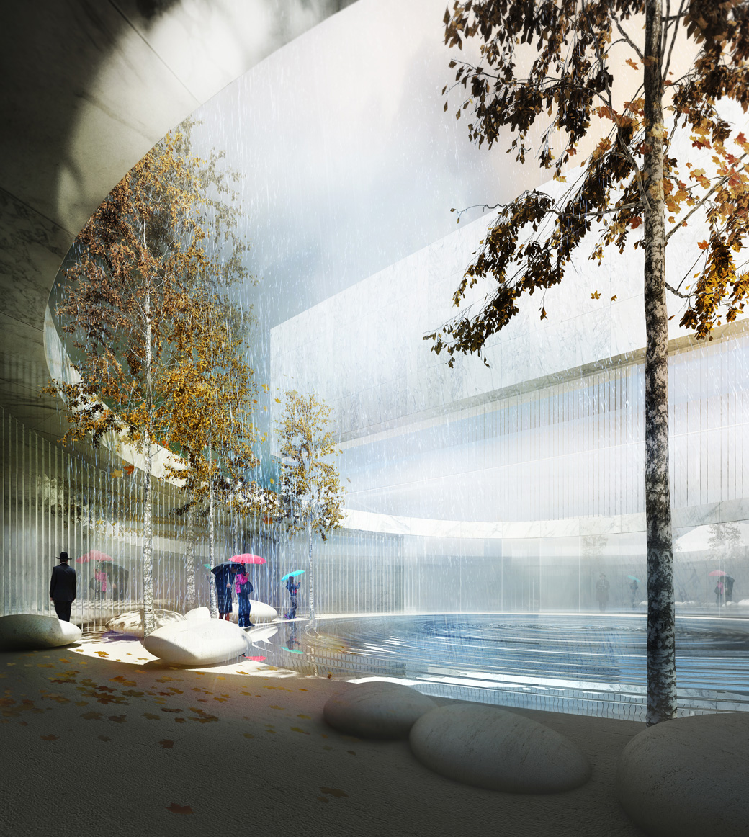
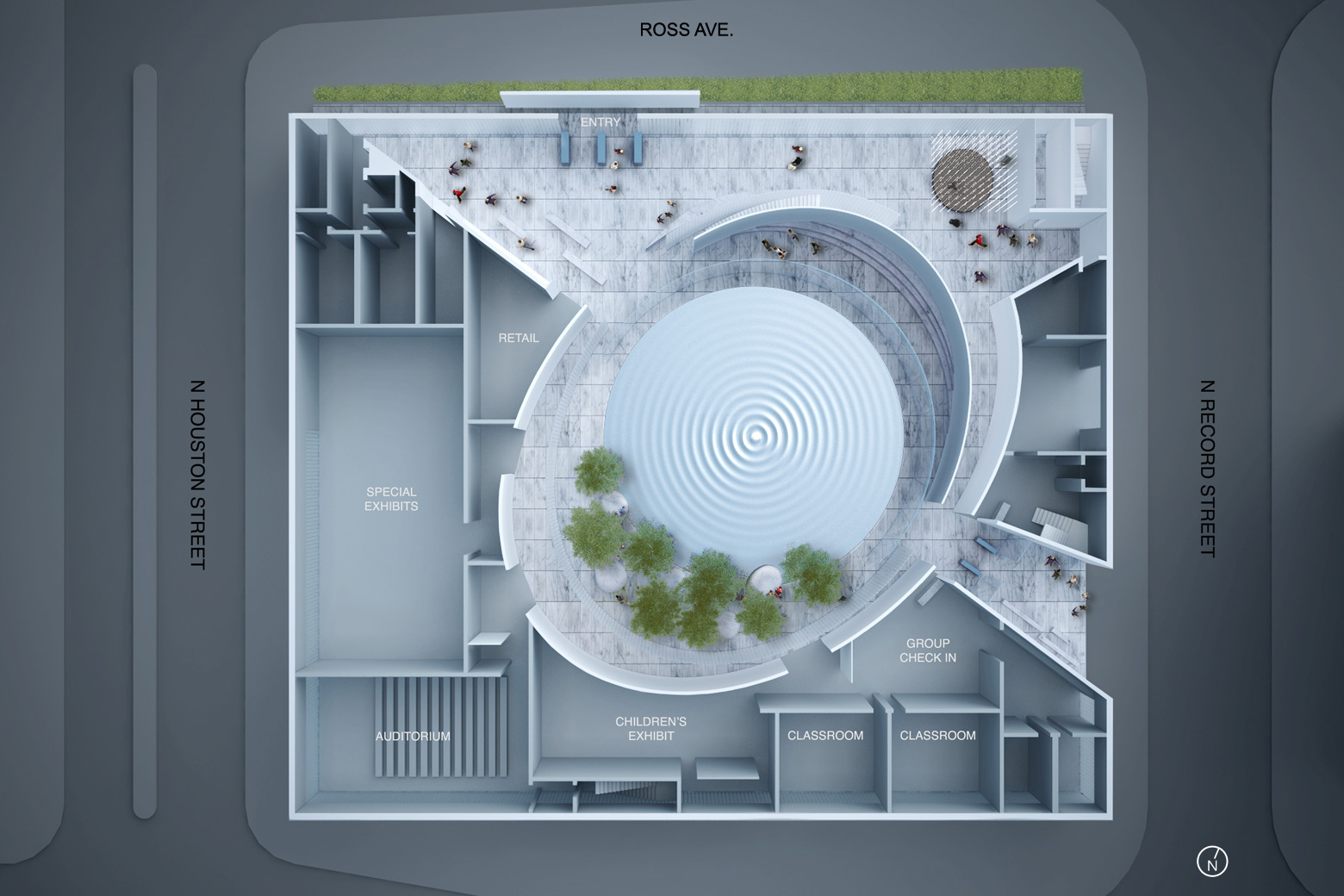
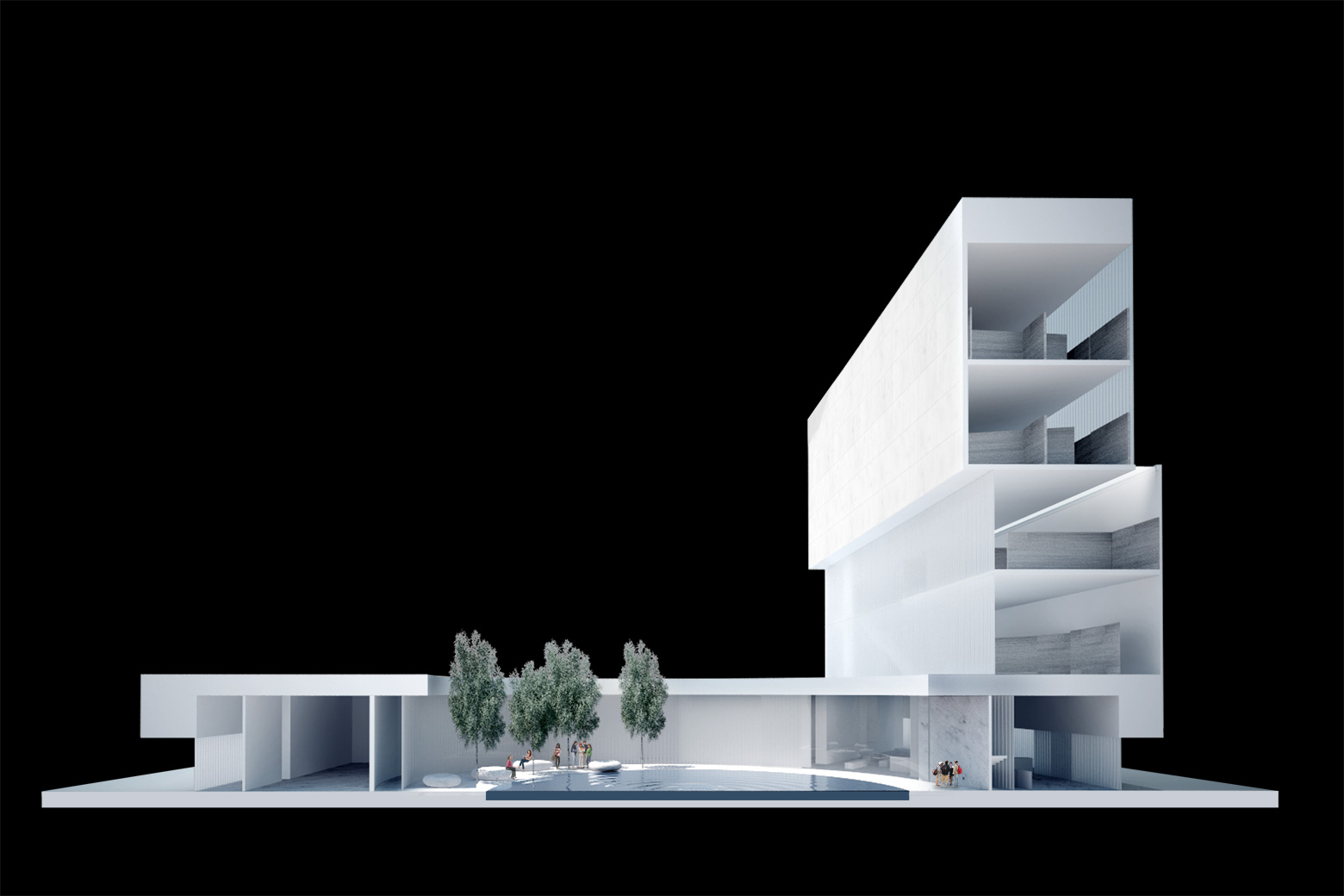
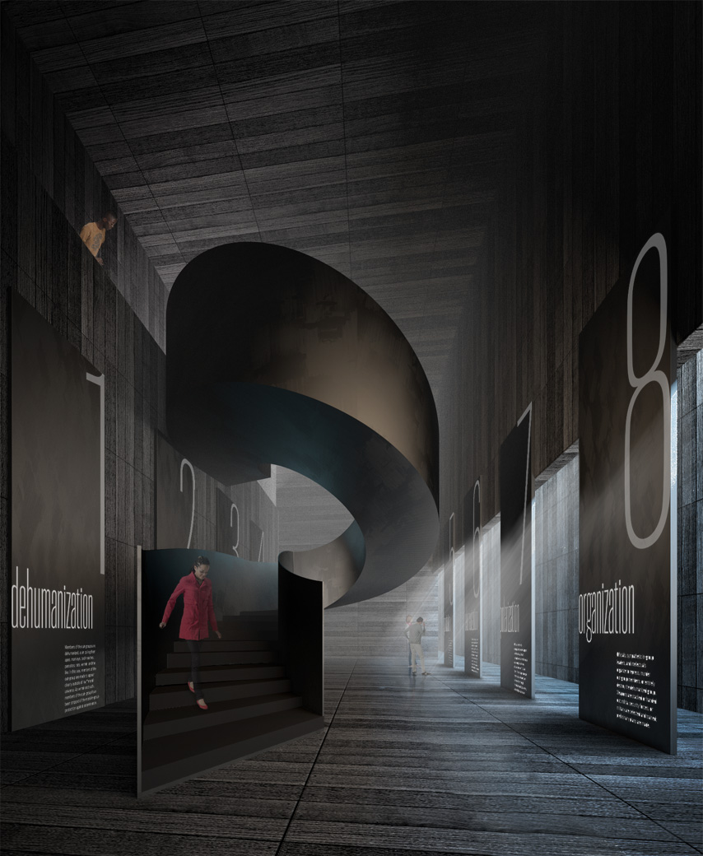
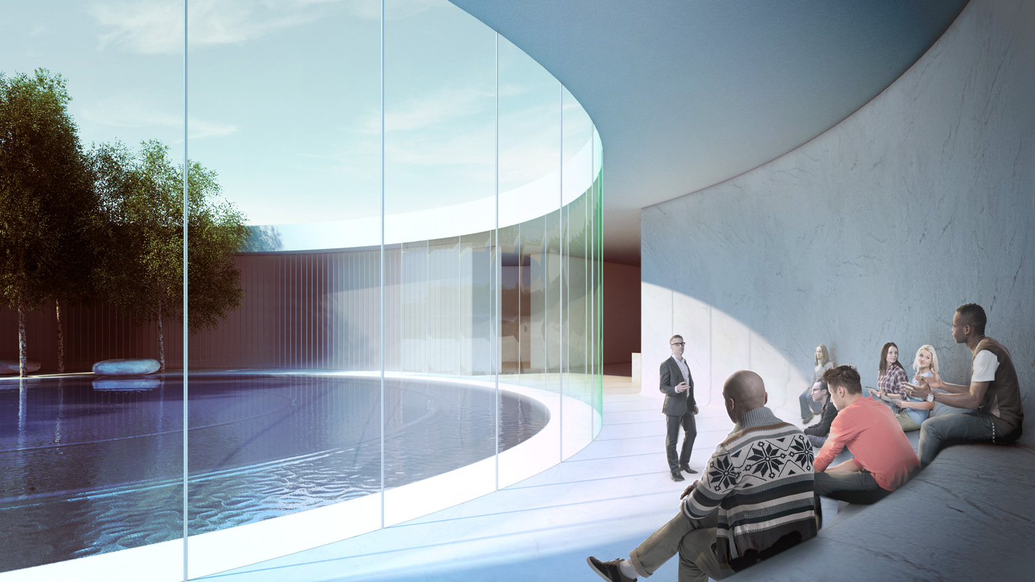
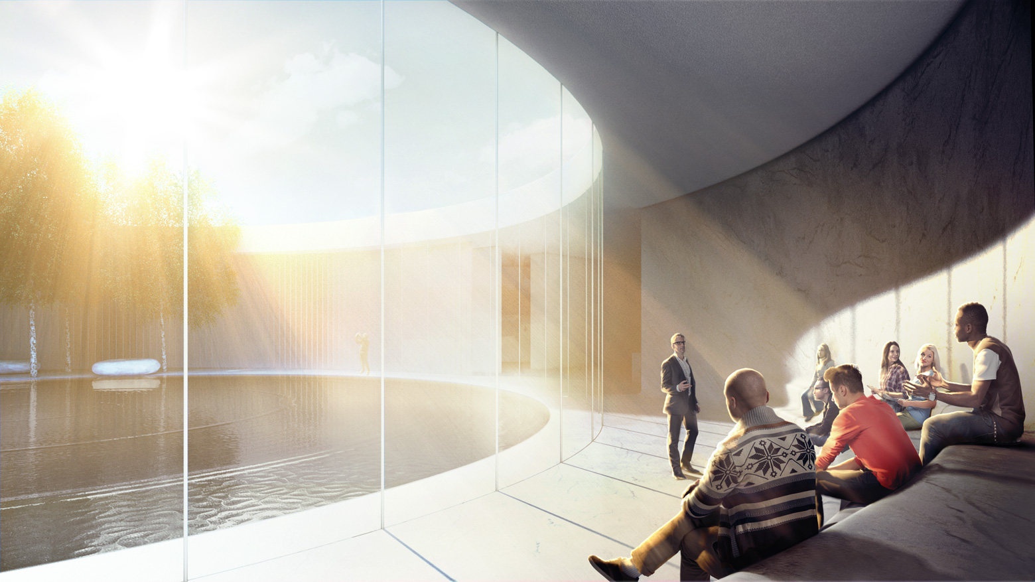
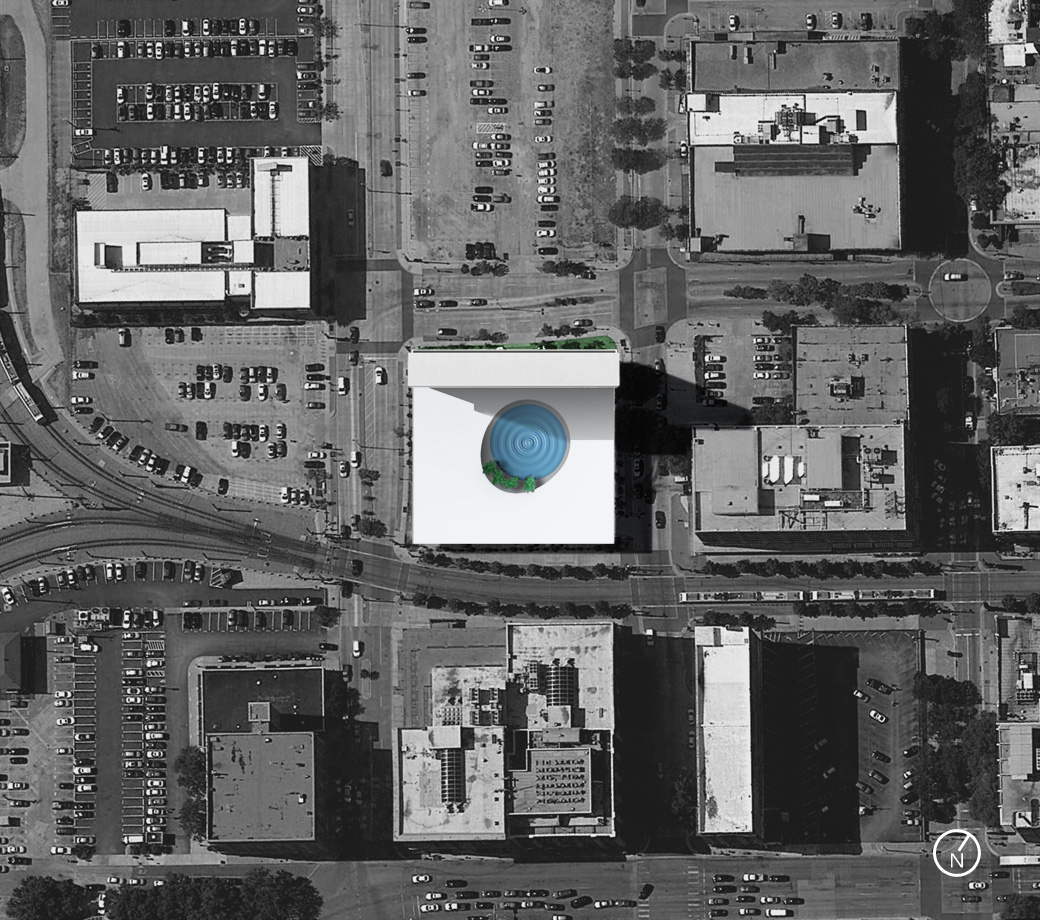
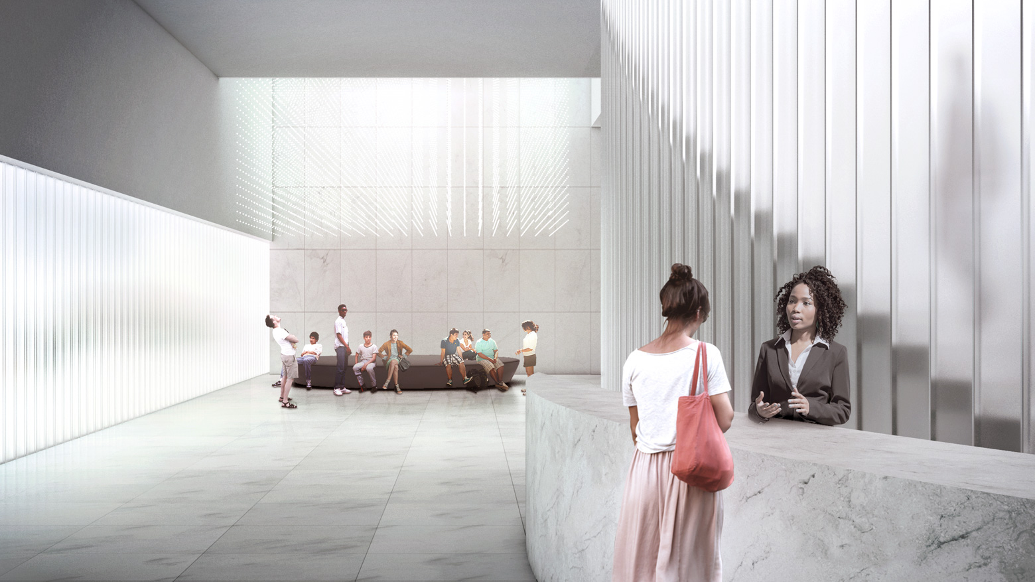
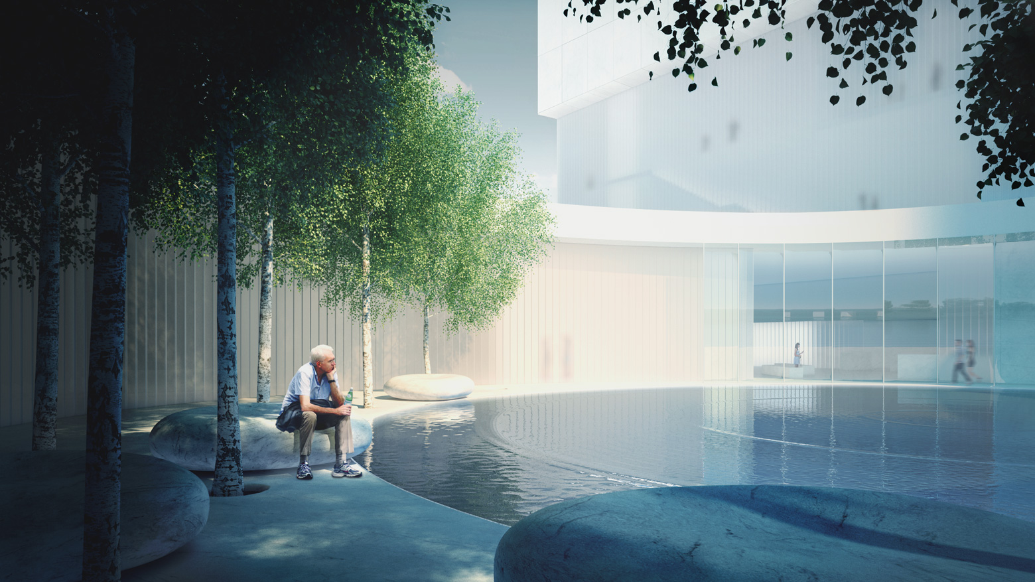
DALLAS HOLOCAUST MUSEUM/CENTER FOR EDUCATION & TOLERANCE
A strong sculptural form rises on the northern edge of the site in startling contrast to the warehouse district—a fractured remnant of this abyss in European and American history.
In an effort to expand its mission and public programs, the Dallas Holocaust Museum organized an invitation-only competition for conceptual design. Collaborating with Overland Partners of San Antonio, Studio Joseph was a finalist in this three-phase intensive study.
Designed from the inside out, the experience emphasizes a strong, chronological path of travel for visitors moving from prewar history to the European WWII Holocaust to an immersive environment that speaks to the pillars of genocide. The second half of the space is dedicated to other contemporary stories of racism and political trauma. The building geometry shifts to address this schism of storytelling.
With its retention of the street edge, the building is urbane and monumental. Sheared in section, the façade is a composition of alternating white marble and translucent glass channels. Inside the base, a large, circular courtyard with a rippling pool provides a setting for groups and individuals to have meaningful discourse—a response to the museum’s request that there be a public area of contemplation.
The program consists of 55,000 SF of interior space, including permanent and children’s exhibitions, a library, theater, and additional support areas.
Project Info
Location
Dallas, TX
Completion
Unbuilt
Client
Dallas Holocaust Museum / Center for Education and Tolerance
Associate Architect
Overland Partners
Photographer
Renderings 1 and 2 by Guillaume Paturel of by-encore.
Awards
2017 Society of American Registered Architects, National Council, Design Award of Merit
2016 Architizer A+ Awards, Unbuilt/Cultural category, Finalist
2014 American Institute of Architects, New York State
2014 American Architecture Award, Chicago Athenaeum
