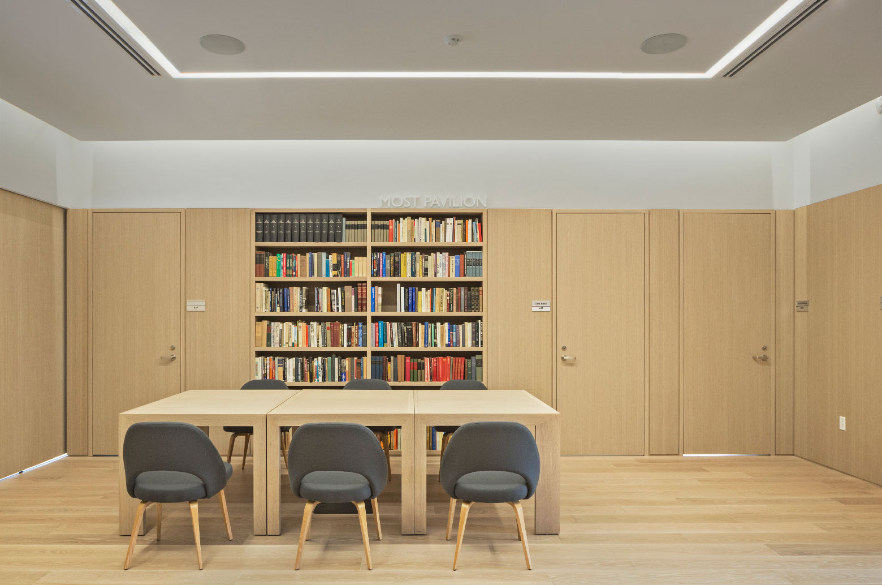
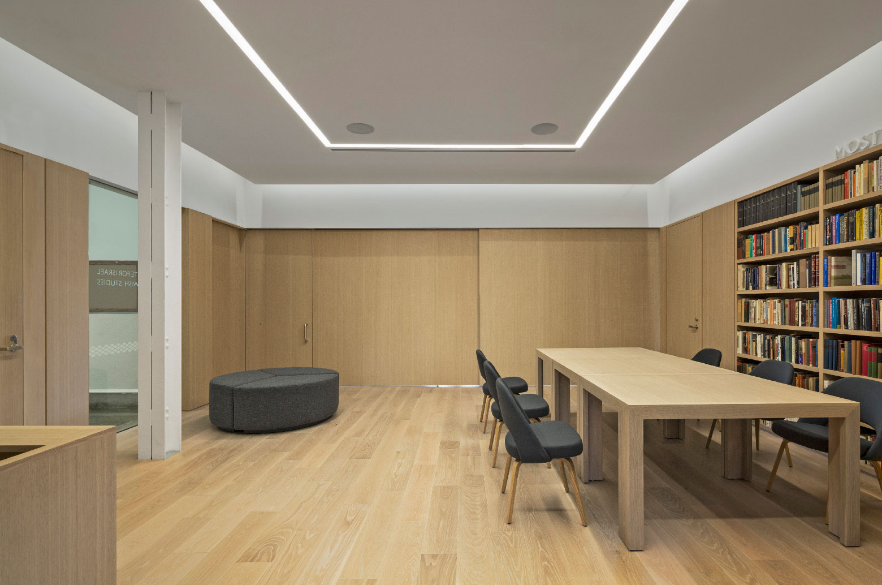
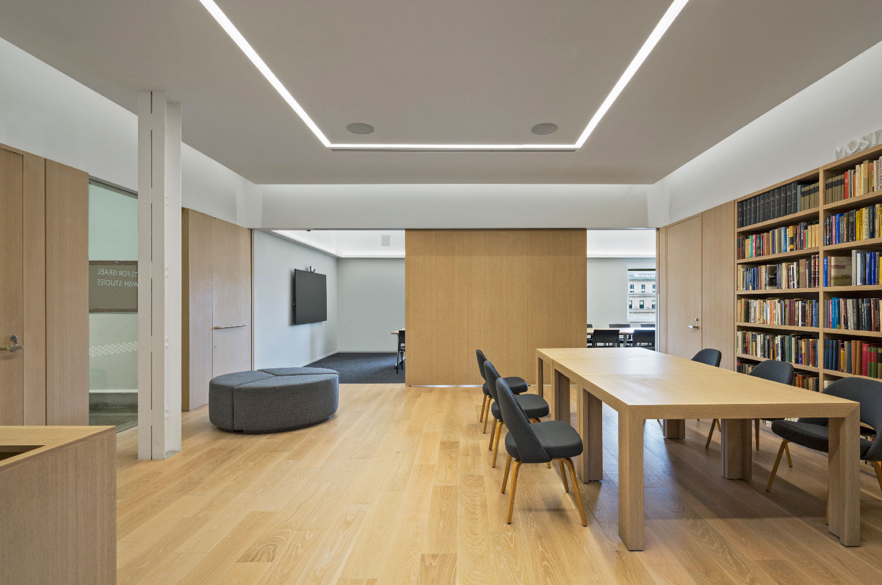
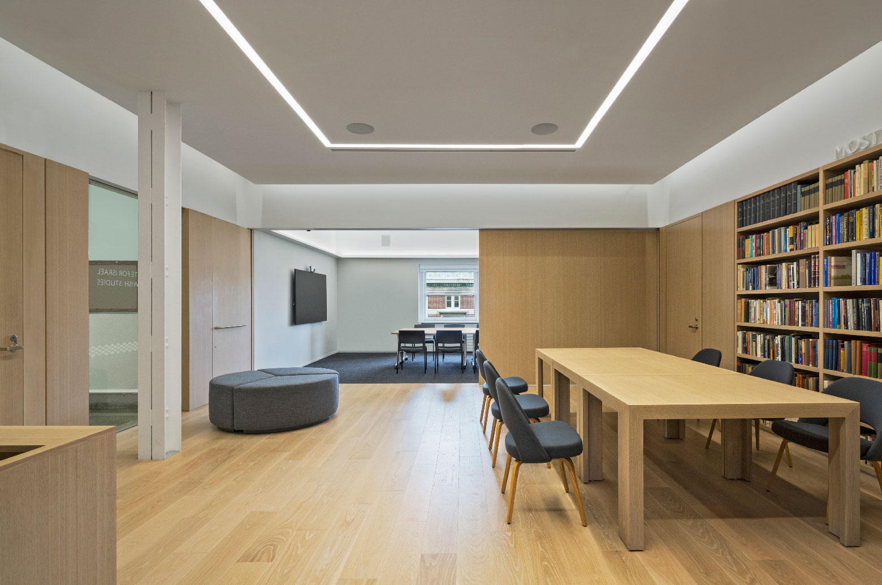
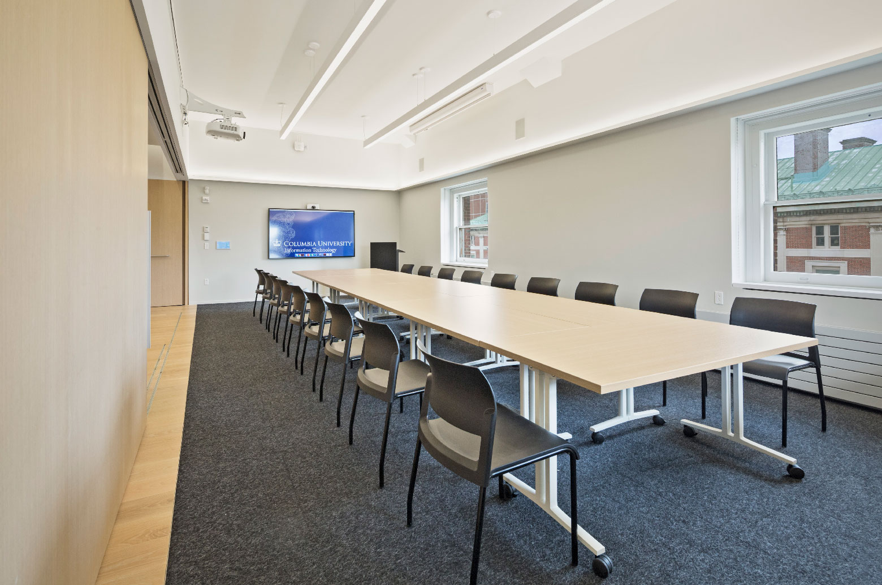
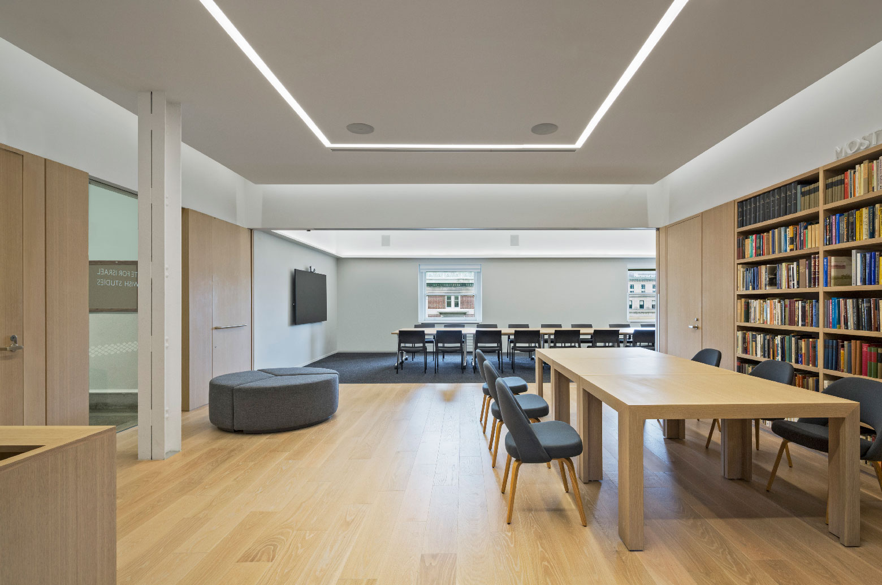
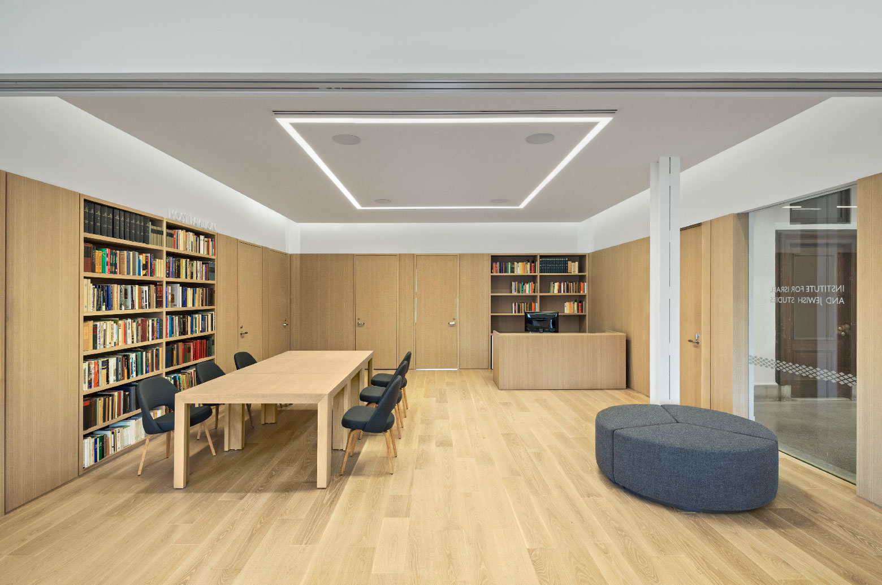
Columbia University
Institute for Israel & jewish studies
One of the university's most illustrious departments embraces a physical transformation that allows for flexibility of programming and intimate faculty-student conversation.
The Institute of Israel and Jewish Studies is a small, undergraduate department in the School of Arts and Sciences, but one with a long-standing international reputation as a source for cutting-edge scholarship. IIJS never had a home commensurate with its needs and reflective of its current import on the world stage. The program's director asked for a place where everyone could gather, converse, and feel a strong sense of community, including those joining remotely. That ambiance coupled with the accommodation of different types of learning and events was the focus for IIJS's first new home in decades.
Studio Joseph created a series of custom, large sliding doors that allow alternate configurations for the suite. An open plan supports 75-person gatherings, and other arrangements allow 25-person seminars or social spaces with comfortable seating. The overall material strategy includes oak walls, doors, shelving, and flooring conjures a warm feeling in tune with McKim Mead and White historic building.
A Master Plan envisions extending the suite to include office areas and other spaces for gathering. The very satisfying outcome is increased attendance at programming and a new feeling amongst students and faculty that this new home is a safe place for gathering and learning.
Project Info
Location
New York, NY
Completion
February 2016
Client
Columbia University
Collaborators
Hage Engineering PC: Structural
Lizardos Engineering Associates PC: MEP/FP
Anita Jorgensen Lighting Design: Lighting
VJ Associates: Cost Consultant
KM Associates of New York: Expediting and Code
Photographer
Eduard Hueber/Archphoto
