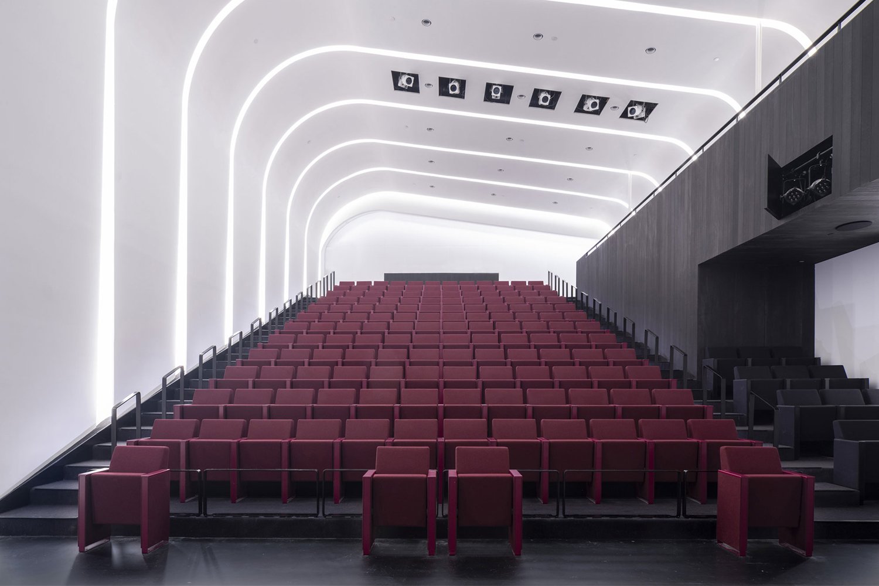
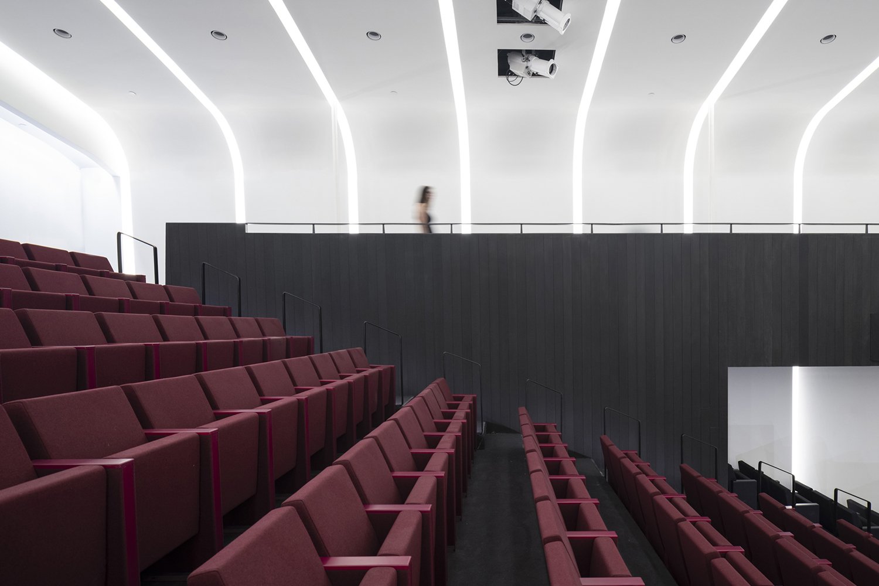
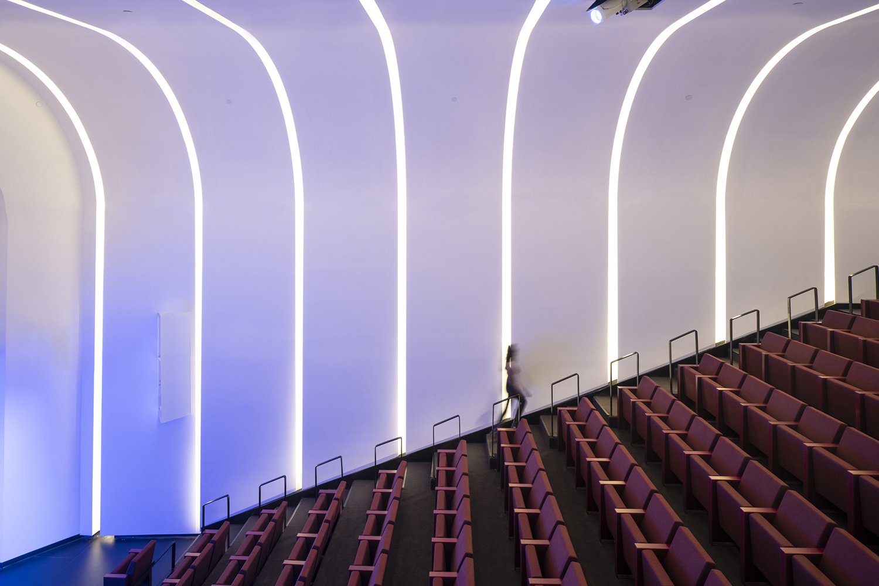
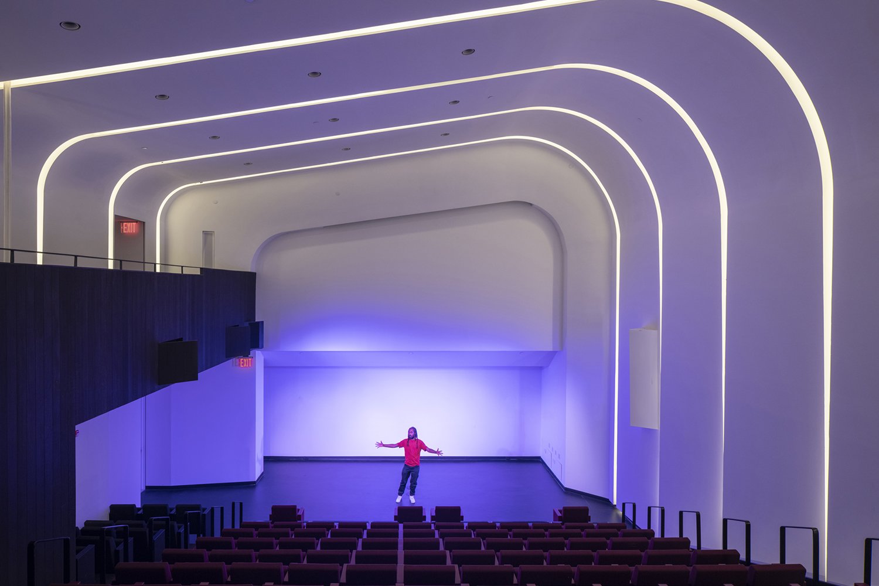
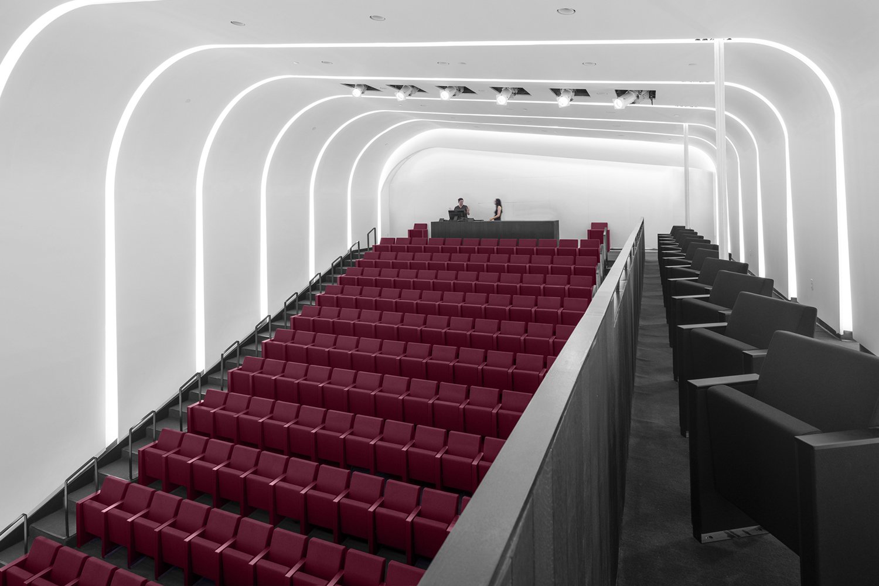
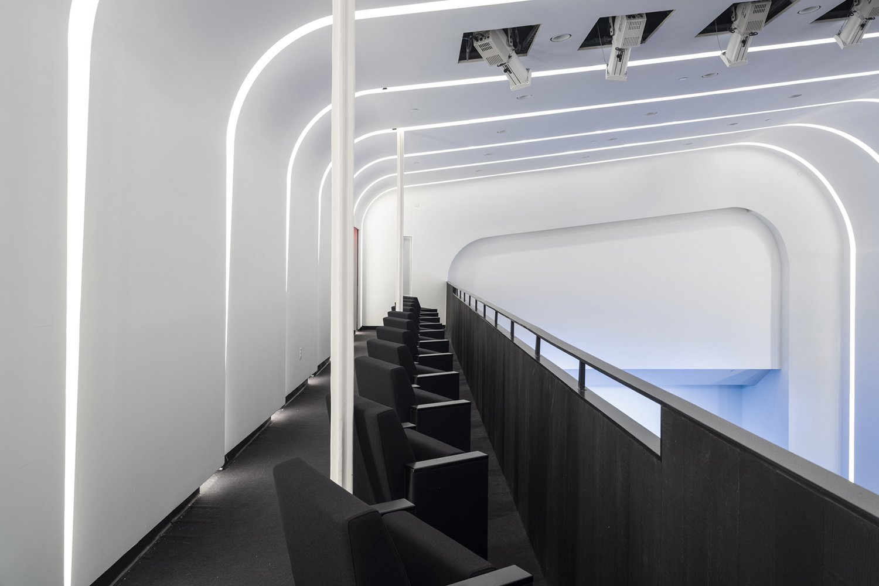
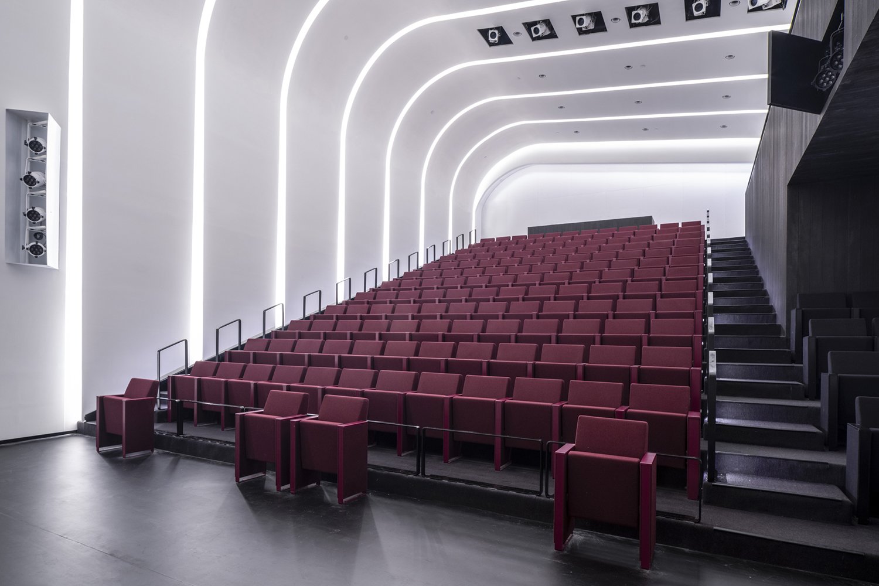
BROOKLYN CHILDREN’S MUSEUM AUDITORIUM
A place of gathering for the community, the new auditorium gives aesthetic and programmatic depth to the museum as a whole.
Over a decade after the completion of the significant museum expansion by Rafael Vinoly, Studio Joseph undertakes this highly technical intervention bringing an indispensable place for gathering and performance to the Brooklyn Children’s Museum (BCM). The architectural character of the auditorium is one of visual simplicity, integrating all the requirements of building systems and theatrical equipment into a dynamic ceiling structure. Providing a welcome splash of color, the upholstered seating in purple punctuates the black and white palette. This sophisticated yet playful tone includes finishes selected with durability, acoustics, and maintenance in mind.
Designed with a series of warped arches that span across the audience, the architecture is celebratory. Mechanical systems, lighting and fire safety located above the ceiling plane give the space a quiet appearance that does not detract from performance.
Although the Vinoly building plans had included an auditorium, the layout lacked exiting capacity. Studio Joseph’s solution of the addition of a balcony at the museum’s second floor not only allows for additional seats but creates a viable fire safety strategy. This well-functioning, flexible and beautiful space is congruent with the needs and mission of the BCM and will be an integral part of their programming for many years.
Project Info
Location
Brooklyn, NY
Completion
2022
Client
Brooklyn Children's Museum
Consultants
Structural: Hage Engineering/Silman
MEP/FP: Plus Group
Lighting: Sighte Design and Anita Jorgensen Lighting Design
Acoustical: Jaffe Holden
Photographer
Alex Fradkin
Awards
2022 Rethinking the Future 2nd award winner
